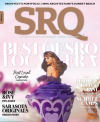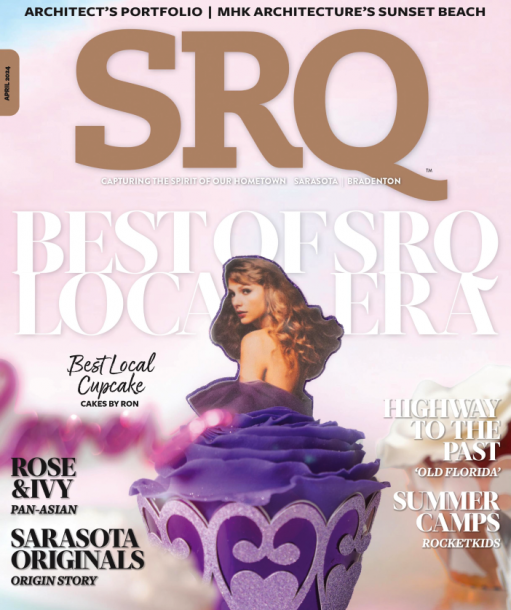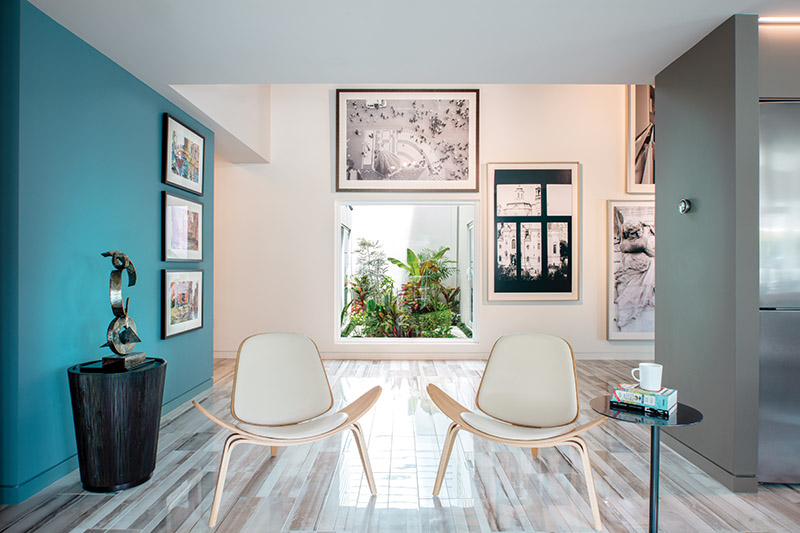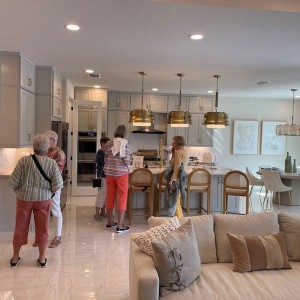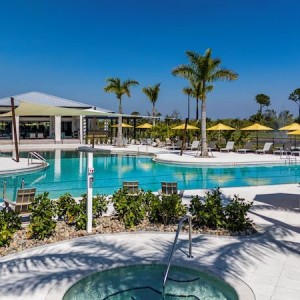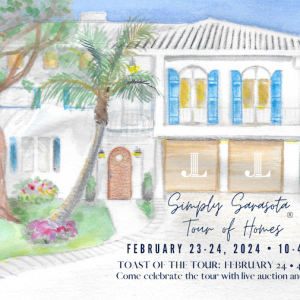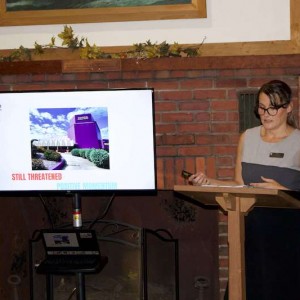Washington D.C. architect and interior designer Ernesto Santalla, PLLC, is frequently called upon by an elusive couple to work on residential projects within the US and Europe, including a vacation home in Rasteau, France. Their latest challenge for him was a full renovation of a bungalow-style residence in Longboat Key. Santalla was not shy to admit that a “train wreck” was the best way to describe the property’s former condition when presented to him.
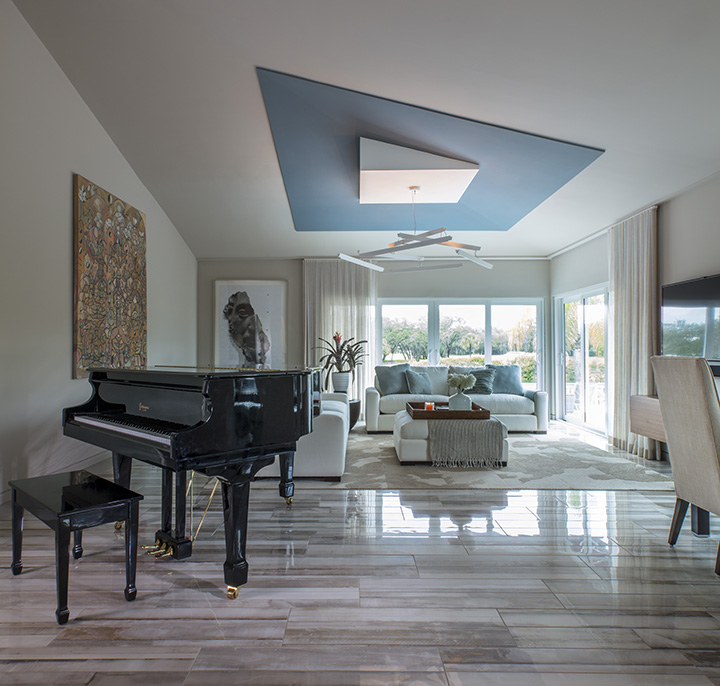
“It was an assortment of shapes, ceiling heights, angles and materials, all colliding into a 2,500-square-foot villa,” he says. “To a great extent, our work was to simplify and declutter.” Built in the 1980s and left abandoned, the derelict house was begging for a remodel. Santalla and his team gutted it from the inside out and reconfigured the rooms to maximize openness, natural light, ventilation and functionality.
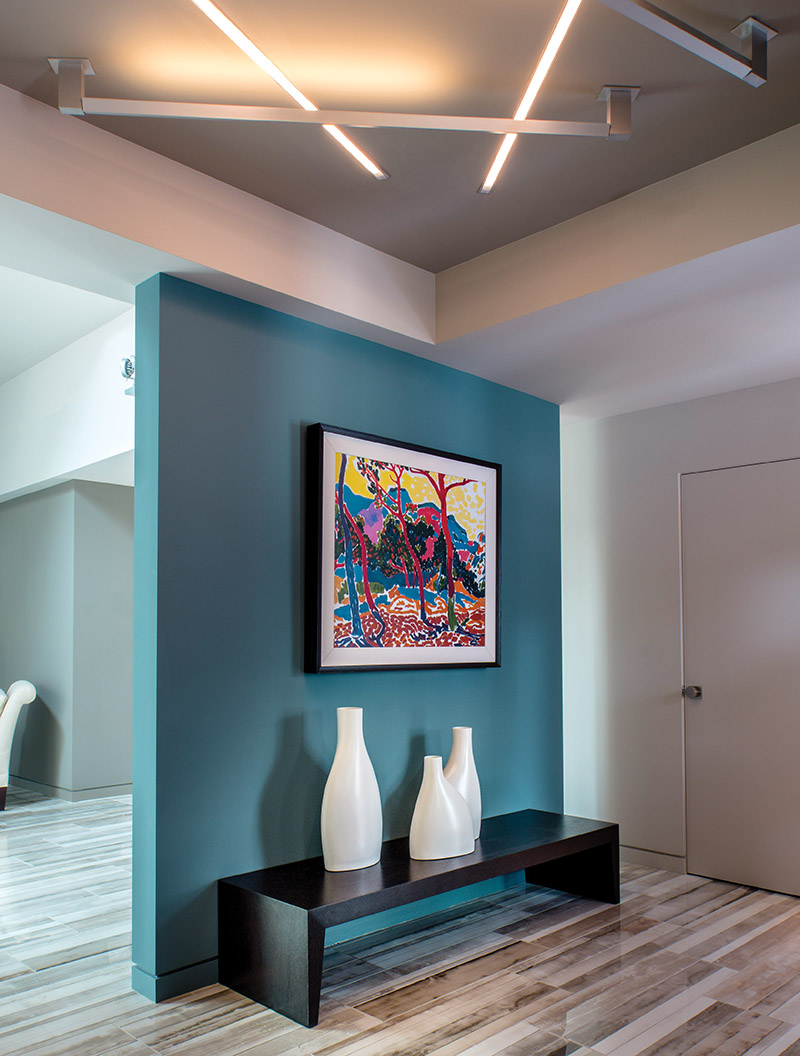
The atrium, for instance, previously existed as nothing more than a feeble light well. “The atrium was of particular concern,” says Santalla. “It seemed more of an afterthought than part of the original design.” Situated off the entrance hall, it is now a pivotal architectural feature and salient design component of the redesigned home. Representing a vernacular state of mind, the enclosed cuboid encompasses a heightened opening to the sky that allows sunlight and rain to drip in, and three transparent sides made up of a large fixed window and two sliding glass doors mirroring each other.
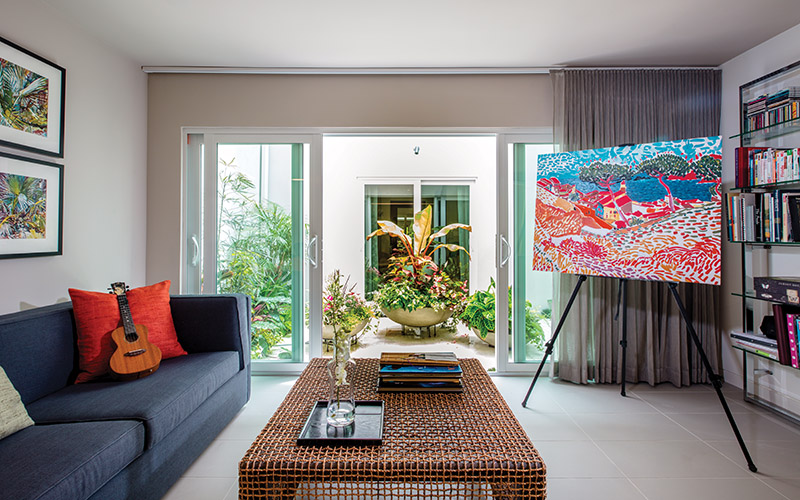
“In a physical setting very connected to the outdoors, the interior atrium is a lush, vibrant and colorful indoor–outdoor space to be enjoyed day and night,” says Santalla. Soaked with Florida sun throughout the day, the aperture is replete with flourishing flora and greenery teeming from every nook and cranny. Santalla and the owners sourced hundreds of plant and flower species from Mariposa Nursery & Garden Center in Bradenton, including Aztec grass, dusty millers, holly and foxtail ferns, bromeliads, cordylines, peperomia, celosia, Phalaenopsis orchid, anthurium, Alocasia (elephant ear plants), dwarf oyster plants, various herbs, succulents and more. After much confined greenscaping, the inscape provokes a dynamic feeling of space and light by maintaining a visual link to the outside world, while still providing a cozy, surrounding shelter from the external environment.
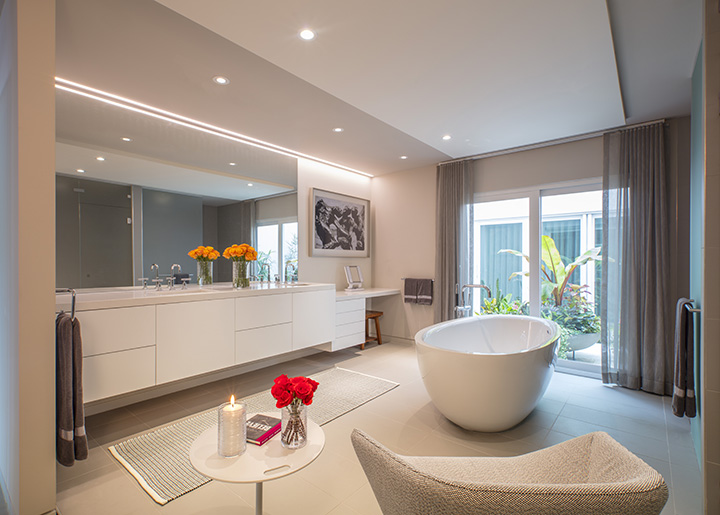
“The atrium truly is an oasis in the center of our home,” says Santalla’s client. “During the day, it is filled with sunshine and in the evening, the lighting design creates a more dramatic, elegant look that provides a peaceful, calming scene when I am enjoying some downtime in my soaking tub.” The public areas outside the atrium sheen with reflective hardwood flooring, while ultra-mod furniture, sculptural furnishings and the walls promote a neutral palette with pops of earthy colors.
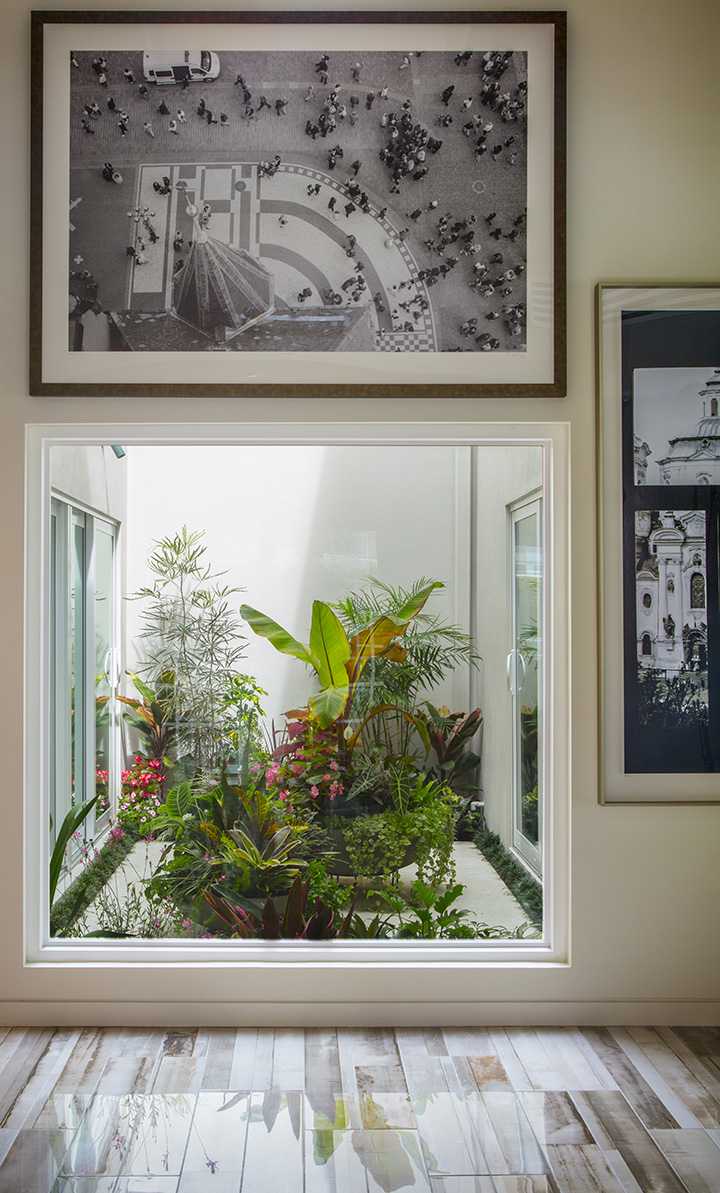
The walkway and living rooms surrounding the atrium were designed to interpret a minimalist yet enlivened space that contrast the brightness and wildness of inside the atrium. Lending to the home’s overall eclectic feel, enlarged street-view photographs in black and white hang in an asymmetrical fashion from the couple’s art collection to add a sense of beloved European history and culture to their new LBK sanctuary.
