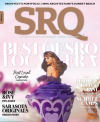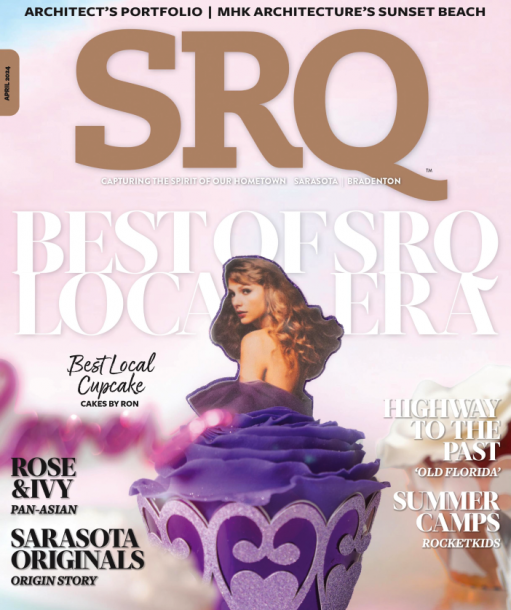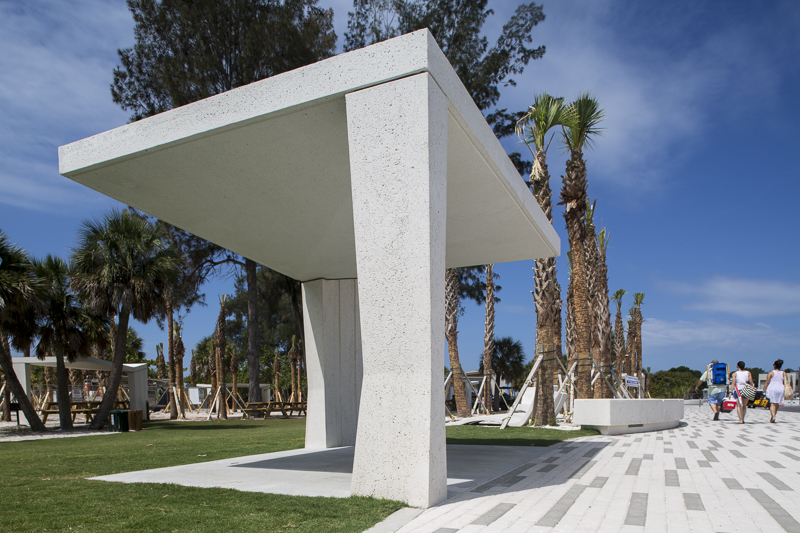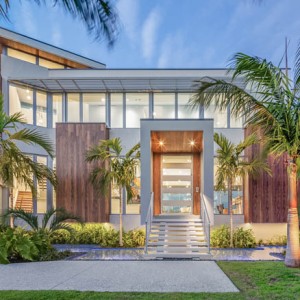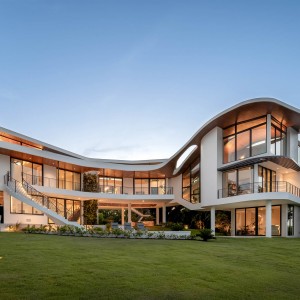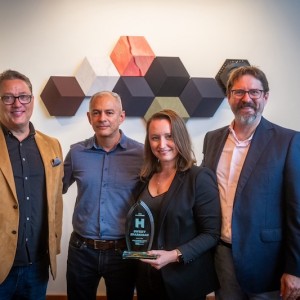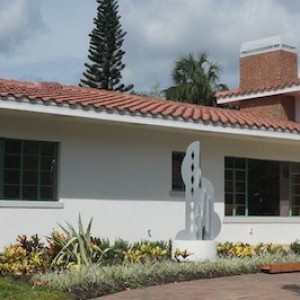Entering the Sweet Sparkman office, I am met with clean concrete, polished terrazzo, meticulous glass and raw wood. No one here has a private office; everyone works in an open room surrounded by a mass of tiny models, each handmade. Some architects are exchanging ideas; others are on the phone with clients while some sit quietly contemplating their current design. With two new awards under their belt, Sweet Sparkman Architects officials sit down to share their inspiration for their award-winning structures.
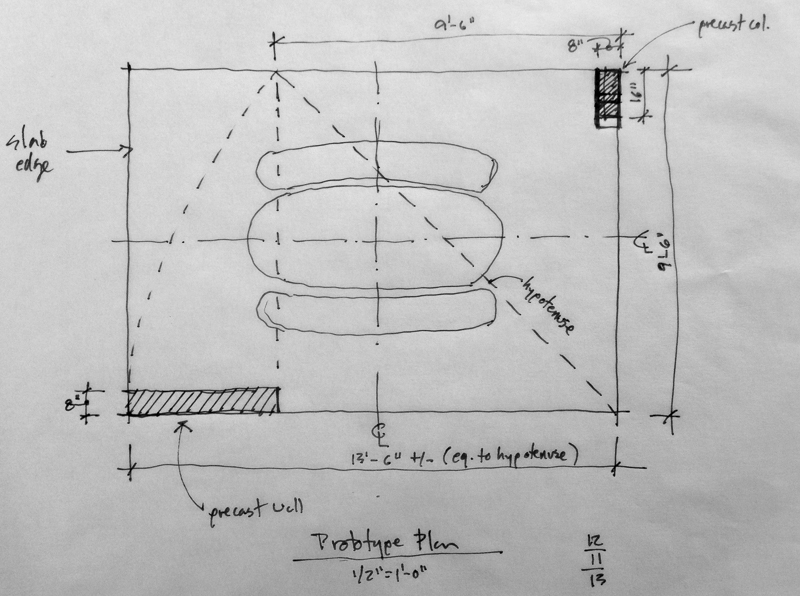
SWEET SPARKMAN DESIGN SKETCH.
Weighing in at 38,000 pounds each, the Siesta Key “2 pole” precast concrete structures recently won the Merit Award for an Object from the Florida/Caribbean American Institute of Architects. Sweet Sparkman architects were inspired by the weaving dune landscapes; injecting angular form into organic shape. The “2 pole” structures have been utilized in Sarasota County since the 1970s in the form of wood poles with thatched roofs. Contemporary versions capture the modern essence of Sarasota School of Architecture design with cantilevered planes, exposed concrete and purity of form. The overall design of these structures responds to the environment with one-point roof drainage and exposed concrete. The well-honed pavilions, which have attracted the attention of beach-goers from around the world, were originally inspired by the faceted shape of a sand particle. “A lot of credit goes to the clients and their design choices,” says project manager John Bryant about collaborating with Sarasota County.
As a public facility, the architects aimed for functional design that exemplified a low maintenance yet aesthetically pleasing appearance. Sweet Sparkman prioritizes the authenticity of materials in service to the client’s needs, site and purpose. In Fruitville Park, just off of Richardson Road, there stands a 2,600 square-foot Playball Pavilion that consists entirely of metal roofing, exposed cast-in-place concrete, tubular steel framing and fiber-cement siding. The pavilion outlines a simple wedge shape similar to the design of the existing dugout shelters in the park. The Play Ball! graphic slapped on the west side of the pavilion is the only paint used on the building. The west façade stands shaded by roof panels that fold down during the late afternoon, while the rest of the pavilion opens up to the east for expansive views of the ball fields, which allows game spectators to enjoy the games while also using the park facilities. The pavilion features picnic tables, restrooms, cement benches, concessions and a large fire pit for grilling.
