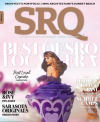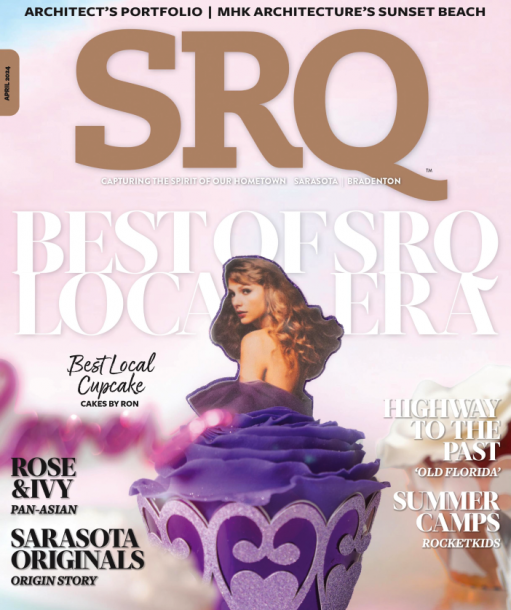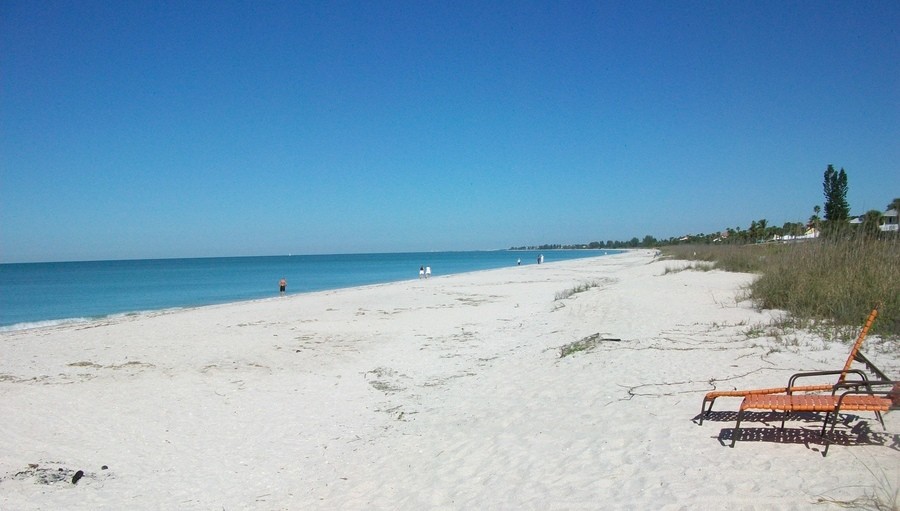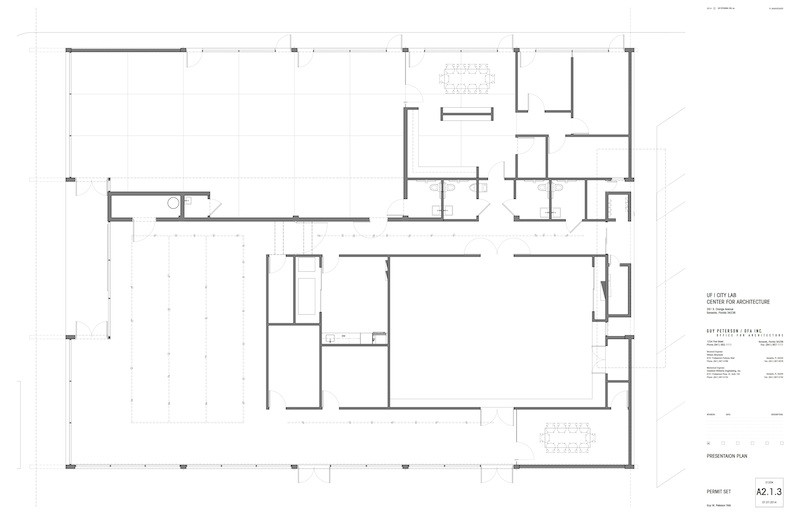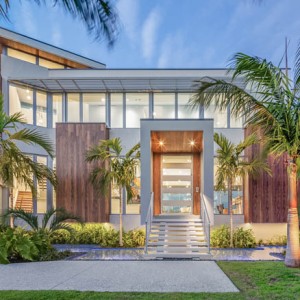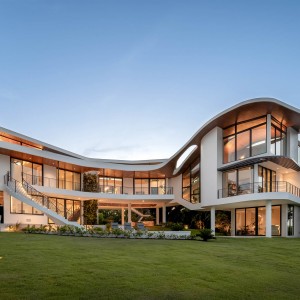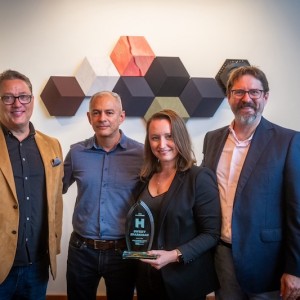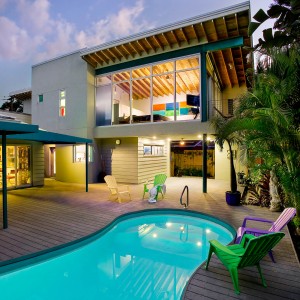CFAS Restoring Rupp-Farrell Structure
Todays News
SRQ DAILY FRESHLY SQUEEZED CONTENT EVERY MORNING
WEDNESDAY MAR 4, 2015 |
BY JACOB OGLES
Thanks to the pioneers of the Sarasota School of Architecture, the art of the built environment become part of the region’s DNA. Now one of the best examples of architecture from the school is being renovated and turned into an active testament to the modern movement.
The Center for Architecture, Sarasota is conducting a significant rehabilitation of a structure on Orange Avenue designed by Sarasota School pioneers William Rupp and Joseph Farrell. When it’s done, it will house both a gallery and office area for CFAS and educational facilities for the University of Florida CityLab program. A grand opening gala there has been scheduled for March 28 (5:30pm VIP reception, 6:30pm main event), and the entire facility can also be toured at an open house on March 29.
Guy Peterson, the Sarasota architect in charge of the restoration of the structure, said every effort has been put in place to preserve the exterior character of the structure. Originally designed as a furniture showroom on its south side with leased retail space on the north side, the building is most notable for the wide glass along the prominent wall spaces and for broad overhangs made from H-shaped concrete molds acting as beams. “It’s beautiful architecture, and one of the last remaining Sarasota School commercial projects still around,” Peterson said. “It’s the only one from Rupp and Farrell.”
Rupp, who ran legendary architect Paul Rudolph’s Sarasota offices in the peak of the Sarasota School’s prominence, died in 2002. But Farrell now lives in Hawaii and has consulted with Peterson on what elements of the building must be preserved and what changes would be appropriate. Farrell will give a lecture at the building on March 29, according to CFAS publicist Michelle Young.
Peterson wants to honor the original look of the structure, and is even looking at removing paint to expose the original black brick. One Farrell-approved change will be blue-sky paint on the underside of overhangs, a trick that discourages birds from nesting there because the nests feel exposed to the sky. Inside, a once huge showroom on the south side has been converted to hold a lecture hall and office space for CFAS and the American Institute of Architects. The north side has been opened up, with two former retail spots combined to create a study space for the StudioLab program. The building in total houses 7,256 square feet of space, with 2,509 dedicated for the UF program.
Floorplan provided by the architect, Guy Peterson OFA
« View The Wednesday Mar 4, 2015 SRQ Daily Edition
« Back To SRQ Daily Archive
