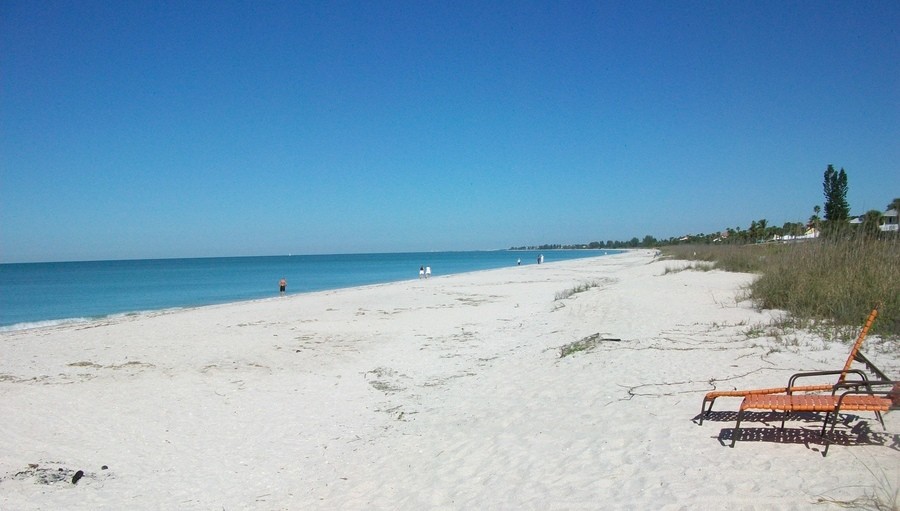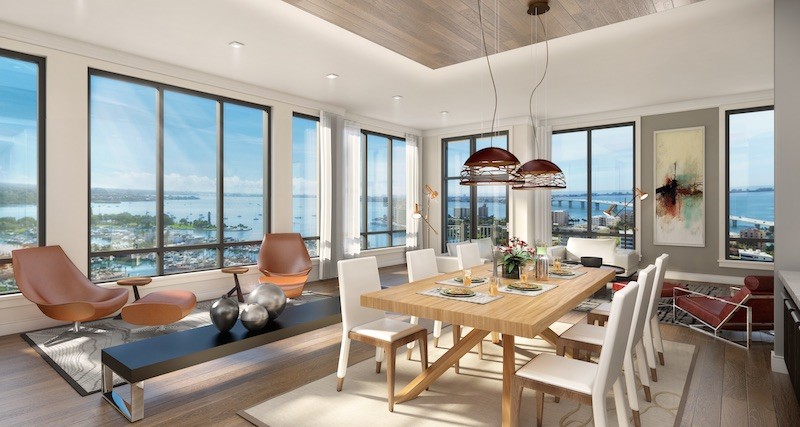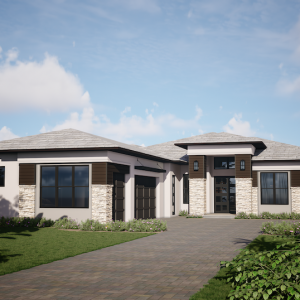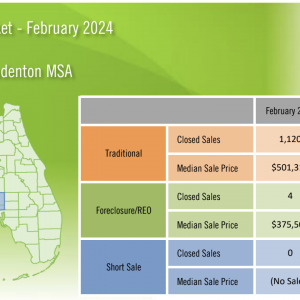Permit Issued for DeMarcay
Todays News
SRQ DAILY MONDAY BUSINESS EDITION
MONDAY OCT 19, 2015 |
A building permit has been issued for construction of The DeMarcay, a luxury condominium high-rise on Palm Avenue in Sarasota. The approval marks the end of a months-long negotiation between developers and city building officials, and also after a dozen reservations had already been made for units. “It was a stringent review,” said Greg Kveton, co-principal of XAC, “but I also want to say the city really did work with us and put in a lot of effort at the end to get this permit done. "
The project was originally approved in January 2007, before the housing collapse. Like many projects, the residential high-rise was put on hold when sales in the market suffered a sharp and stark decline. But since the economic recovery, a number of long mothballed condominium plans downtown have come to fruition.
The DeMarcay went through such a lengthy negotiation process in part because of disagreements about deviations to the plan; at one point Sarasota city officials said a new site plan could not be approved because the 18-story building was a few inches inches too tall. “That was not negotiable,” Kveton says. The building was allowed to be 246 feet, 10 inches tall; 247 feet was forbidden. The Demarcay could have sought a new site plan, but that would mean developers would need to start the entire approval process again.
Kveton said the developers respect the strict city rules, and some deviations from the original plan were put in place that improve on the 2007 approval. Many of those changes keep the building up with current city code. The project certainly still has interest; it will have a rooftop pool and will stand in one of the most important retail areas in Downtown Sarasota.
The construction permit was ultimately approved on Thursday, the last day that developers could obtain approval under the existing site plan. In accordance with the original site plan, XAC will contribute $50,000 to the Palm Avenue Merchant’s Association and agrees to preserve the historical facades of two original buildings still in their current locations. XAC has hired Naples-based BCBE as contractor, Sarasota-based firm Parker Walker Group as architect and JKL Design Group as designer. Developers promise the design will include historical elements in The DeMarcay’s lobby from the former cigar factory and hotel originally located on the site.
Units range in size from 1,144 to 3,106 square feet, with the ability to combine units for more space. As for cost, the units range in price from $500,000 to upward of $3 million. A $10,000 deposit is required to reserve a spot. There will be a total 39 units in the structure, and retail and restaurant space will be built on the first and second floors. Leasing on the commercial space will start next year, and Kveton said there is already strong interest in the space. Construction is expected to begin in the first quarter of 2016 and is scheduled to open 18 months later.
« View The Monday Oct 19, 2015 SRQ Daily Edition
« Back To SRQ Daily Archive











