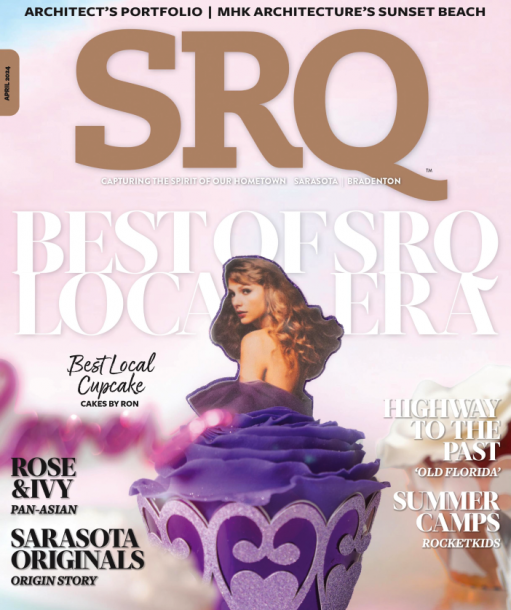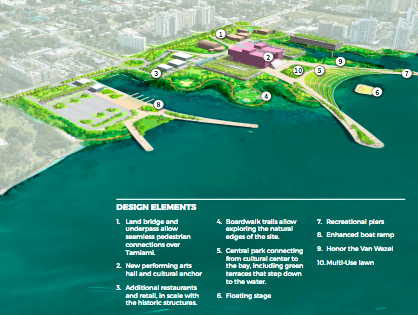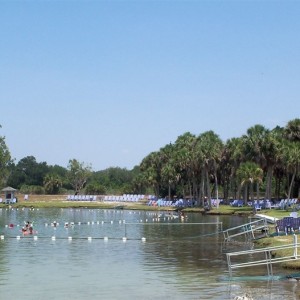Shift The Horizon: This plan would involve the a floating stage surrounded by a largely green amphitheater, located Bay-ward of a new performing arts and cultural center. Extended mangroves and boardwalks align for views of sunset in summer or winter, and docks on the north side of the property get similar treatment treatment. Green-roofed garages surround the new cultural hall, and all of the high ground would be pulled back from the water and elevated. Everything gets centered from the Municipal Auditorium location, with the new hall due west of the historic structure.
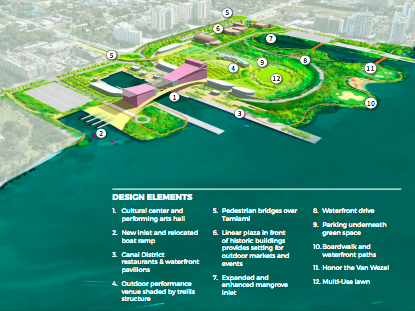
BRIDGE THE DIVIDE
Bridge The Divide: One pedestrian bridge spanning over 10th Street would connect downtown with the Bayfront, a new performing arts hall would span over the water now separating the the north and south sides of the site. This would create a new canal district near the new cultural center. Expansive outdoor venues and multi-use lawns. Boardwalks around the perimeter would also connect to nearby hotels, and new inlets would boost the waterfront and greenery, while a horseshoe drive would also allow enjoyment of the facility before leaving a vehicle.
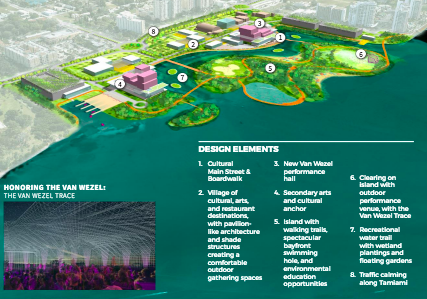
THE VILLAGE AND THE ISLAND
The Village and the Island: An ecological attraction would be formed with a new island surrounded with beach areas and floating greenery. The new, green attraction would host a swimming hole and natural forest, along with an event lawn. A new performing hall would open immediately behind the Municipal Auditorium but vertical construction would cluster along a main street parallel to U.S. 41, with a water channel separating the island amenity from the high and dry, built-up district. The Sarasota Orchestra would be in a new building anchoring one edge of the cultural district.




