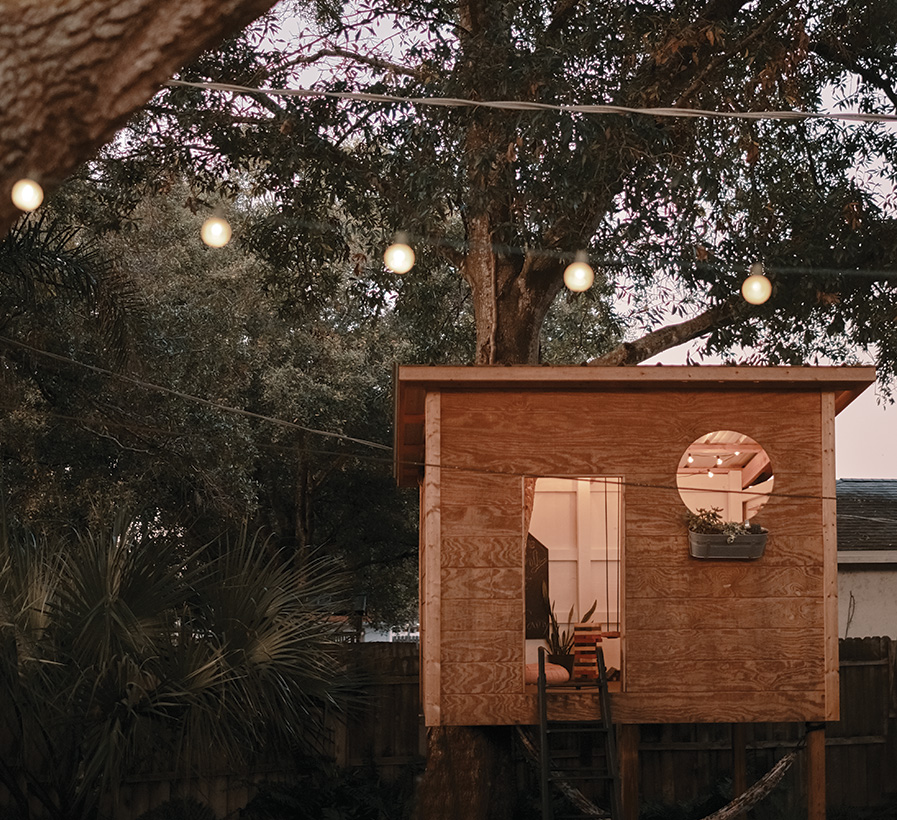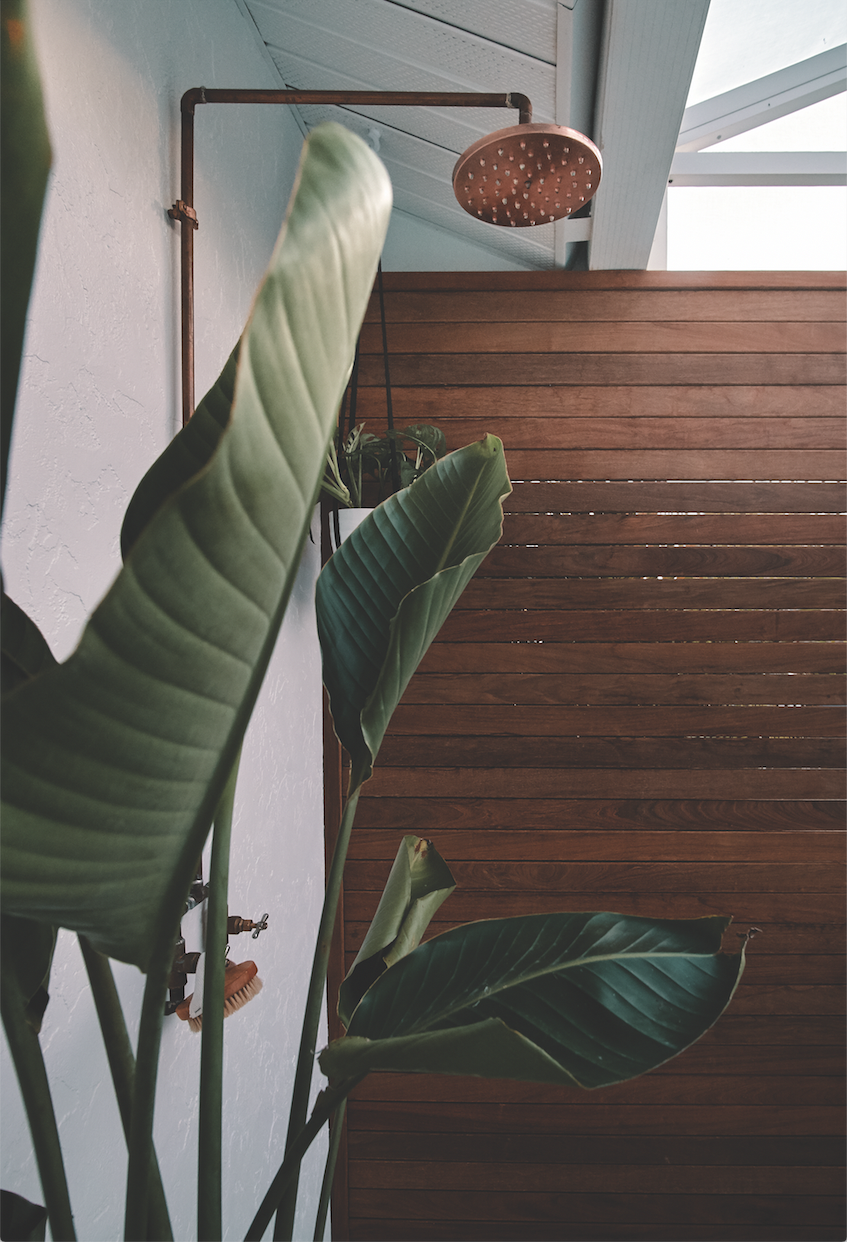IVORY TOWER TREEHOUSE
Licensed Contractor and Realtor, Brandon Graber, along with Lead Designer Esther Graber, make up Graber Homes. At their own Sarasota home, the husband-wife team built a magnificent treehouse for their kids to detach from electronics and escape to the outdoors. “They spend hours playing in it,” they say. Like a fanciful ‘ivory tower’—a metaphorical place where people are happily cut off from the rest of the world in favor of their own pursuits and privileged seclusion—the treehouse was designed and created as a place to let imaginations run free. “It’s a place they can pretend and create in and just be children.” The wooden kingdom is made up of spruce lumber, spawn southern pine lumber siding and a tin roof. There is only actually one point of contact for treehouse support—done in a way as not to harm the native tree. Inside, string lights are strung up on the ceiling for whimsy lighting, while hooks are mounted into the walls for hanging clothes, hats or other items. Two shelves, a chalkboard and a little swing also make appearances in the heightened playhouse. With a tied hammock hanging underneath for the adults to lounge in while the kids cavort, this fun, clutter-free space is perfect for creating memories with family, escape reality and remind us to live life like a kid at heart.
Graber Homes LLC, 7364 South Tamiami Trl., Sarasota, 941-330-3809, graberhomesllc.com, @graberhomes.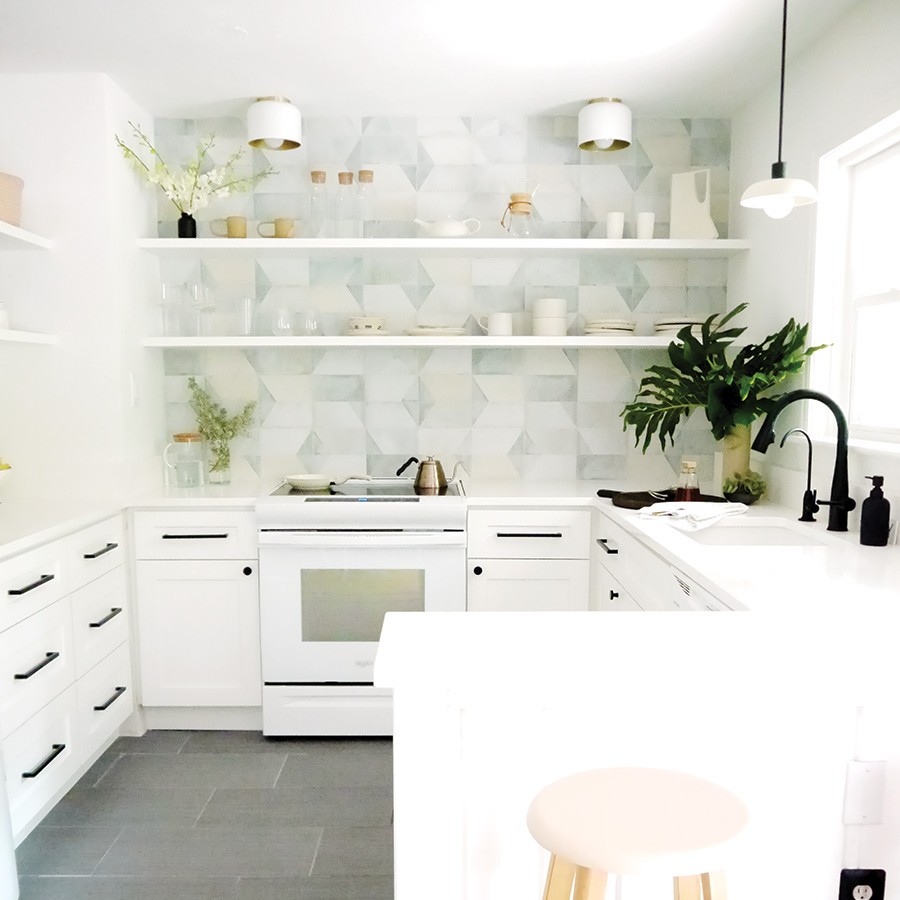
GULF COAST KITCHEN
A steaming pour of filtered water over organic hibiscus tea leaves before a cool morning surf at Lido is the ultimate wellness for Studio Director and Interior Designer Casey Stephenson of Pansy Bayou Design Studio. Hence, the keen desire for a fresh, mod kitchen setup with beach-chic finishes that inspire daily self-care, clean eating, organized living and moments to replenish after a paddle out in the Gulf. “Finally after five years, I was able to upgrade my 8.5-foot by 8.5-foot kitchen,” she relays. “I made reasonable choices with materials and added some fun splurges where it made most sense.” Stephenson removed “sad-looking flatware” and ripped out the retro countertop to replace with a diamond white quartz that juts out to provide a mini bartop area to host friends with wine and post-surf snacks. The kitchenette also matured to a muted color palette of calming grays, sandy ecru and bright whites, which radiate buoyantly in the natural Florida sunlight. Plenty of corner nooks reside for flora and plants to dwell, while open shelving units float against the Merola geometric tile backsplash and provide easy grabbing access to her ceramic mugs and earthenware, cutting boards, coffee maker and woven, shell-pink storage baskets that covertly “hide pesky labels,” says Stephenson. “The least amount of visual clutter helps my mind relax and ultimately open the creative flow for my work.” Many of the accessories are handmade by American artisans and can be found at Pansy Bayou Design Studio.
Pansy Bayou Design Studio, 1533 Dolphin St., Sarasota, 941-413-5115, pansybayou.com, @pansy_bayou_design_studio.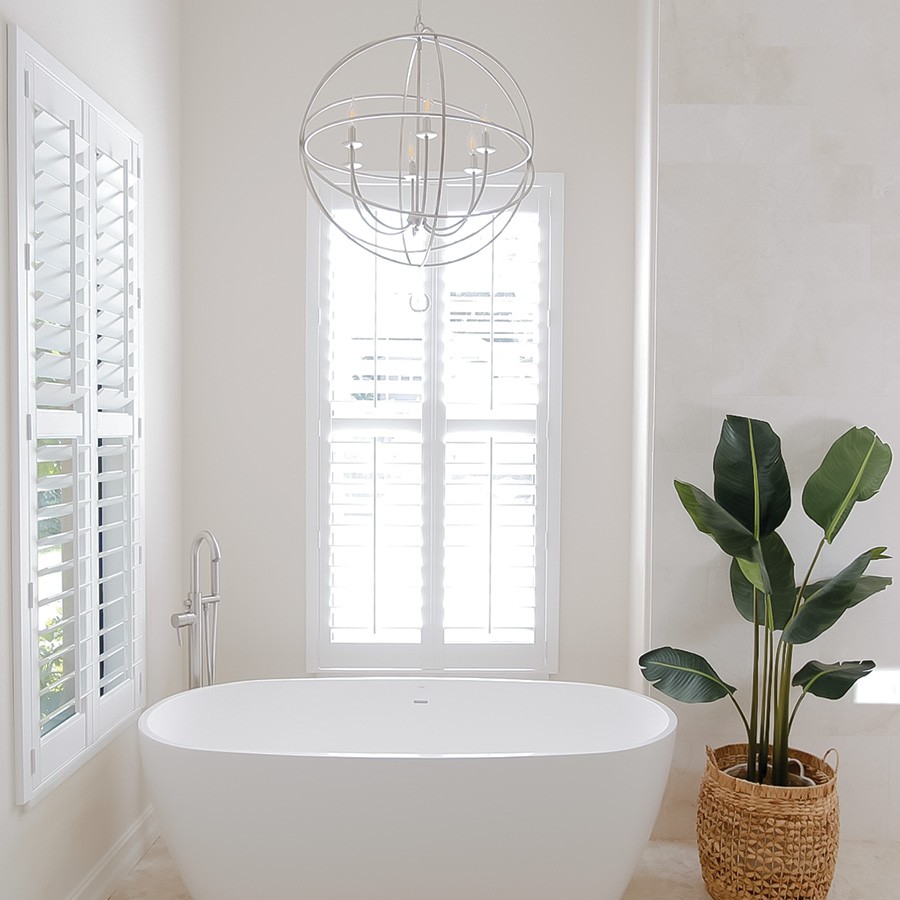
TUB ALONE SPLENDOUR
Tucked away in a home by Selby Gardens, Interior Designer Tamaryn Sullivan and remodeler Nick Lane of Lane Property Team recently finished a remodel of a dated master bath to an elegant, white comfort station of sanctuary bliss for their clients to indulge in vital self-care. “Bathrooms should always be a peaceful, serene space,” says Sullivan. “Our foundation was a soft, neutral palette with brushed marble shower tile for texture, travertine vessel sinks to draw the eye and an elegant freestanding tub as the focal point.” Whitewashed wood custom mirrors claim the vanity walls while high ceilings give way to an eye-catching light fixture over the freestanding deep-soaking bathtub. After a day of having too many tabs open—on the computer and in the brain—this space calls for getting horizontal after lighting a few candles, putting on a mask, pouring some adult grape juice and filling up the tub of bath salts—kindling the necessary renewal, repose and restoration for a new day.
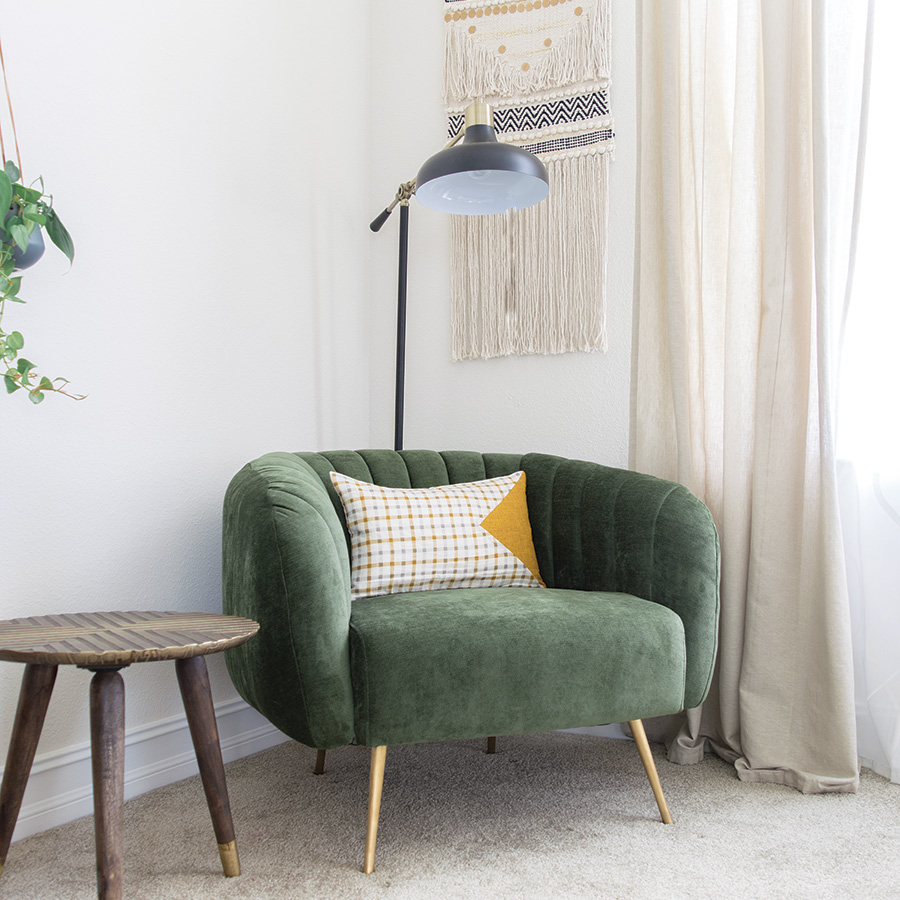
SOUTHWESTERN BEDROOM NOOK
The transformation of this Sarasota bedroom involved a refreshed palette of new furnishings, fabrics, fixtures and accessories. Enlivening the dated room into a modern bohemian halcyon, Principal Designer Rushika Patel of Hólos Architecture + Design shares that her clients were looking for a design that told the story of their background and heritage, but without being overpowering. “They still wanted a space that was relaxing, bright and airy,” she says. “So when I did their interiors, we went with a primarily light and neutral palette with clean minimalist furniture and some warm tones. What we didn’t shy away from were the exquisite Indian textiles and motifs that made subtle appearances in various accents around the house.” Crisp, neat and blissfully idyllic, the end result gives off tranquil desert vibes to cozy up with a book, put a Stevie Nicks record on and dispatch the mind to places of natural mystique and wilderness like Joshua Tree or New Mexico. But instead of glamping in the Mojave, you’re actually in the comfort of home with a cozy, plush down comforter, handsome lighting installations and, of course, the A/C.
Hólos Architecture + Design, 1018 Whimbrel Run, Bradenton, 941-647-7510, @holosarchitecturedesign.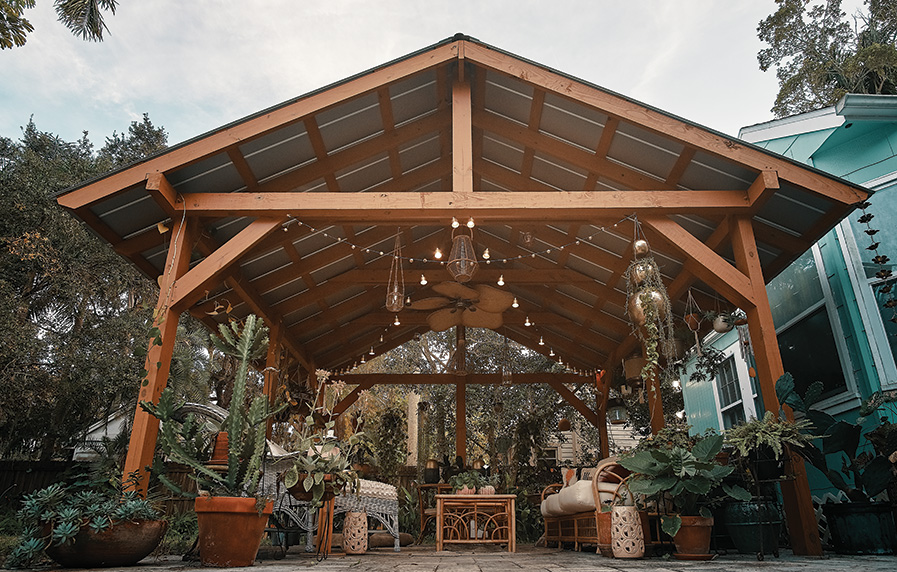
BACKYARD BUNGALOW OASIS
Local illustrator and artist Shannon Kirsten Couch recently married a handyman who was adamant on giving his bride the backyard oasis she deserved. With about 50 plant babies of hers to tend to and an affiliation to Balinese-style lanterns and outdoor string lights, husband Hunter Couch built a maple wood pergola outback out of their 1920s Bradenton bungalow. Underneath, Shannon decorated the space with chic wicker furniture, boho cushions and macramé planters filled with draping foliage to hang from the beams of the shaded cabana. The newlyweds enjoy lounging in solitude with their cat and dog, amongst their jungly hideaway.
@bungalowbohemia

ZEN YOGA GARDEN
Nestled in the backyard of this Cherokee Park abode, a family’s outdoor living experience encompasses a beautifully detailed sitting, reading and yoga garden. A thermally treated ash wood wall overlaps in segments to allow natural light to peak through during the day while still creating a private sanctuary. The ash wood also make up the flooring to lay a mat down for a stretch in the sunshine, with polished, poured-in-place concrete as stepping stones to the side. Floating shelves adorn succulents, mini bonsais and buddhas, while the pool deck boasts custom planters, the pool, spa and firepit—unifying the space to create the ultimate yogi retreat. “The most interesting piece of this is that the yoga garden wasn’t even part of the original design. It was supposed to be the mechanical storage room for the pool equipment,” says Michael A. Gilkey Jr. “As designers, we’re always looking for opportunities, for ‘found space.’” Instead of overlooking it, the team created an outdoor room which became the genesis for a zen yoga garden. “The cool tones of the concrete and beach pebble offer contrasting harmony to the warm tones of the linear, thermally treated ash-wood enclosure,” he says. “The space is backlit from the wall at night for a warm glow, complemented by the fire feature beyond, and the soothing sounds of moving water in the family’s pool and spa. The result is a true backyard happy place.”
Michael Gilkey Landscape Architect, 5511 Ashton Rd., Sarasota, 941-924-0132, magilkey.com with Riley Interior Design Inc., 1929 S Osprey Ave., Sarasota, 941-955-5522, @rileyinteriordesign.SHOWER ALFRESCO
This outdoor shower area by the backyard pool was inspired by the Grabers’ travels to St. Lucia after staying in an open-concept house where the indoor and outdoor spaces blended seamlessly together. “We wanted the space to have both raw and natural elements,” they say. “We also wanted to make sure that whatever we built would last for years and still look just as beautiful then as when we first built it.” Choosing copper, whites and Ipe wood (Brazilian walnut), with a blend of plants to give that tropical feel, they designed the minimalist shower layout with function and style in mind. “When creating spaces,” they share, “we like to think of it as creating a lifestyle, a place to feel at peace in, a place of no restraints.” Ideal after spending a day at the beach, marinated in sun and salt, this plein-air shower experience remains a significantly more luxurious feature, compared to rinsing off with a cold-water garden hose or clogging the inside shower drain with clumps of sand. Not to mention, rinsing off under Florida skies means cleansing yourself in happy rays of Vitamin D.
Graber Homes LLC, 7364 South Tamiami Trl., Sarasota, 941-330-3809, graberhomesllc.com, @graberhomes.



