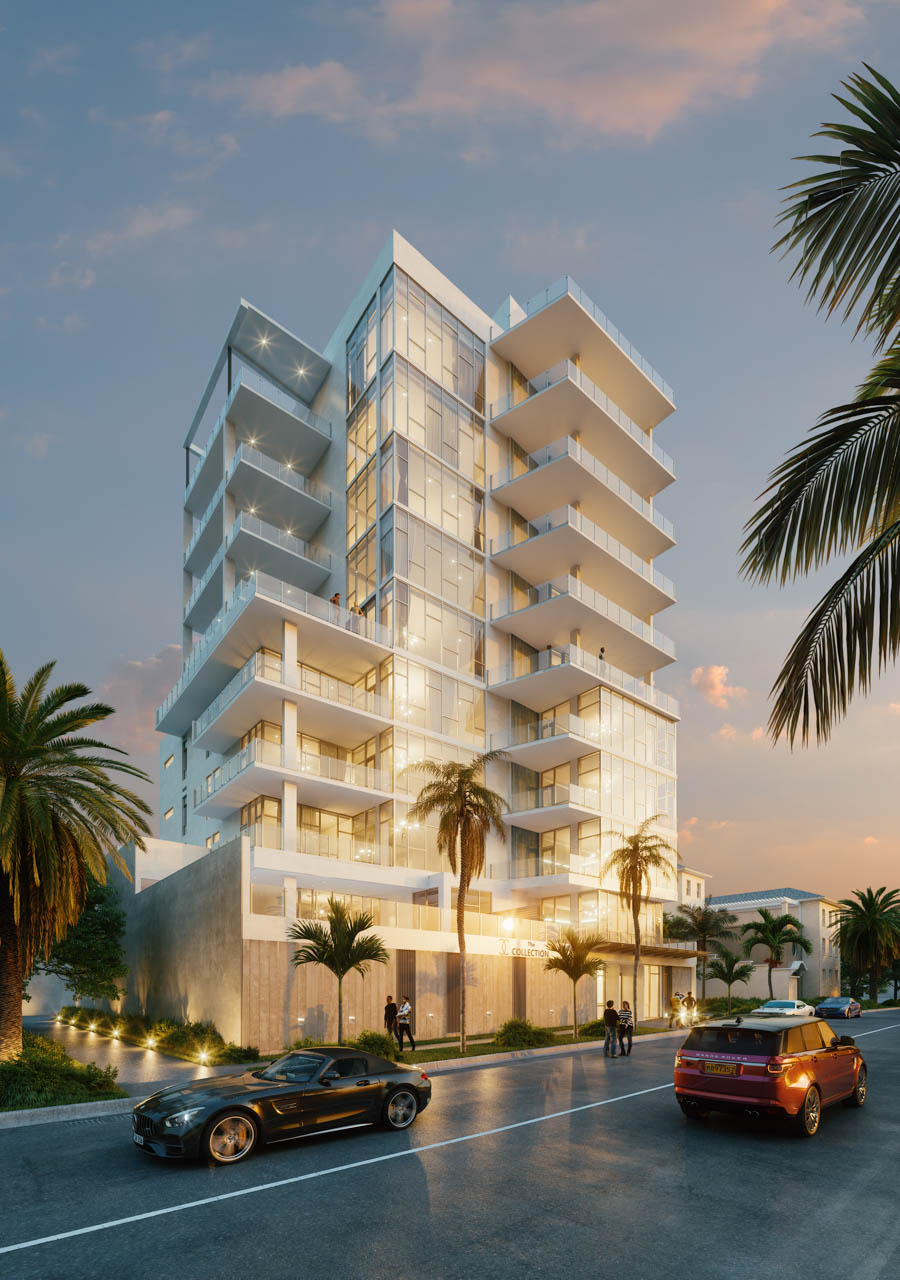RESIDENTIAL BUILDING
PLATINUM | THE COLLECTION
DSDG Architects
Revered for its urban setting and coveted for its relaxed, yet sophisticated design and feel. From its earliest concept stage, the project has been planned and designed to inspire passion and evoke special emotions. The boutique residences highlight the very essence of Sarasota’s cultural and artistic community. Located in the heart of Sarasota, across the street from the Public Library and Five Points Park, The Collection is situated to focus its attention and prominence into the downtown core. Reflecting the city’s culture onto its resident’s aura like the Opera House reflects on its glass. To preserve an urbanist concept of a walkable city, the main lobby and pedestrian entry is on a primary street frontage. The vehicular building access is opposite on a rear alley to maintain an unobstructed street frontage. There will be no parked cars cluttering the primary street, no valet, nothing to disrupt the walkability from the condominium doors into the city. Simplicity and honesty in materials are paramount in design. Board-formed concrete, aluminum storefront, and a glass canopy are the raw materials tangible at ground level. Custom light fixtures precast into the concrete wall accentuate the texture of the vertical concrete feature. Pure white stucco and an energy efficient blue-green glass are the key materials on the tower volume. Balcony and recessed areas are featured and warmed with wood elements. The glass façades and overall massing of the tower are skewed to extract an allure toward Sarasota Bay. The angle and wrapping of the glass does not pigeon hole the view in a singular direction, offering an opportunity to relax with a liquid background.
Architect
DSDG Architects
Contractor
KAST Construction
Developer
MK Equity Corp.
Interior Design
DSDG Architects
Structural Engineer
Snell Engineering Consultants
Mechanical Engineer
Quest Design Group
Landscape Architect
David W. Johnston Associates
Civil Engineer
A.M. Engineering
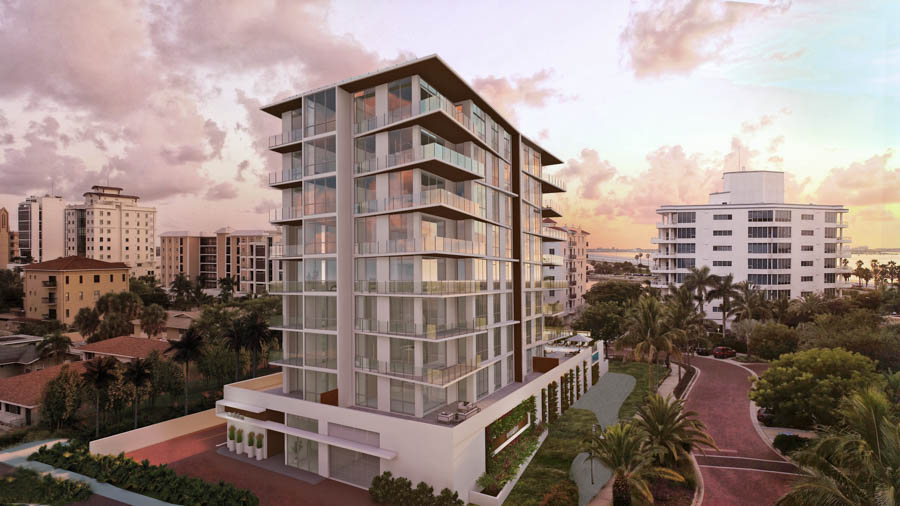
GOLD | EVOLUTION
DSDG Architects
The crown site on Golden Gate Point, the first full elevation visible from the entry promenade represents the Evolution of building design on the peninsula. We see a new mix of modern, and contemporary buildings popping up on the man-made landmass. Starting ten years ago, the small one and two-story buildings started to come down to make way for new, shining towers. Signifying Sarasota’s growth and cultural change, the Evolution Condominium transforms the architectural style of the whole neighborhood. The Evolution features twenty new condominium units spread on 8 levels above a parking plinth. Ultimately a rectangular building and tower, the balconies are the dramatic element as each level alternates proud facets for an active elevation filled with glass, shadow, and abundant light. Each balcony cantilevers to a point at the outmost corner of the building when the next floor above or below is the opposite with the cantilevered point in the center spine of the building. The spine is also the spring point for each floor slab, the only vertical element in the façade as each slab to slab is filled with glass to open residents to light, nature, and inversely a glowing volume at night. Materiality is important too, how the building sits and its acceptance into nature. In a city setting it is hard to get a natural setting. To achieve this, we left a large green area on the front setback as a buffer from the road and traffic. The area will be filled with tall grasses, lush tropical flowers in planter beds, meandering walking paths, and creeping vine wall features. The vine is a critical element as the nature is intended to absorb and grow into the building. The pool has an acrylic wall to activate the sidewalk area with blue hues to break from traditional ideals of white wall tower bases. Evolution’s motto is “Luxury close to nature” meaning splendor at home, and delight in the open air.
Architect
DSDG Architects
Developer
WB Golden Point, LLC
Interior Design
DSDG Architects
Structural Engineer
Karins Engineering Group
Mechanical Engineer
Quest Design Group
Landscape Architect
David W. Johnston Associates
Civil Engineer
A.M. Engineering
COMMERCIAL BUILDING
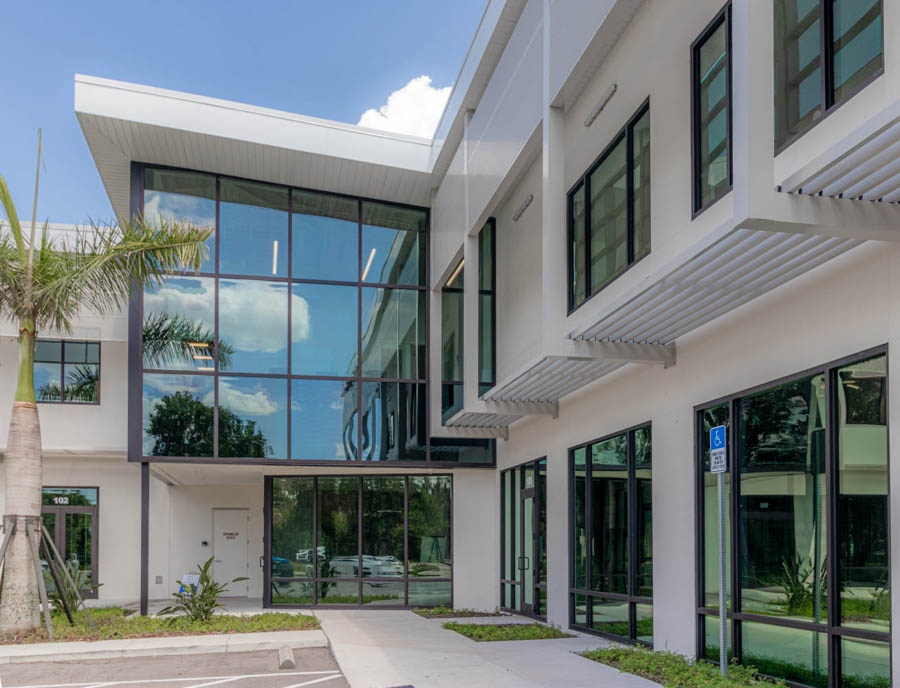
PLATINUM | LEE WETHERINGTON
CORPORATE OFFICES
HOYT ARCHITECTS
This two-story building houses the new corporate office for the award-winning, 40-year-old home building firm, Lee Wetherington Homes. With a portfolio of over 4,000 traditionally styled homes, LWH wanted something more modern for their offices. The firm will occupy 8,500 SF on the second floor. The first floor is flexible tenant space.
Architect Hoyt Architects; Developer, Contractor, Interior Design Lee Wetherington Homes; Structural Engineer Wilson Structural; Mechanical Engineer TAGS; Landscape Architect Kimley-Horn Associates; Landscape Architect Jonathan Scott
MIXED USE BUILDING

PLATINUM | IMG East Campus Gym
FAWLEY BRYANT
Nestled in Bradenton, FL, IMG Academy was founded in 1978 as the Nick Bollettieri Tennis Academy. Originally a campus of 35 acres, the Academy found great success and has thus expanded to include 9 sports and span over 600 acres. Now known as the East Campus, the original footprint of the school has traditionally been marked by buildings of smaller scale than that of the West Campus. With many of the initial structures from the 70’s and 80’s still in place, an East Campus rejuvenation has long been awaited. The design and construction of the East Campus Gym, completed in Feb. 2022, not only serves as a departure from the existing character but a catalyst for the school’s future growth. At just over 113,000 sf, the scale of the new building exceeds that of many popular big box stores. The sheer expansiveness has redefined the East Campus entrance from that of a hidden, quiet gate to an empowering experience that mirrors the arrival sequence of the West Campus. Architect/Interior Design Fawley Bryant Architecture; Contractor Tandem Construction; Structural Engineer Hees & Associates; Mechanical Engineer ME3 Consulting Engineers; Photographer Ryan Gamma
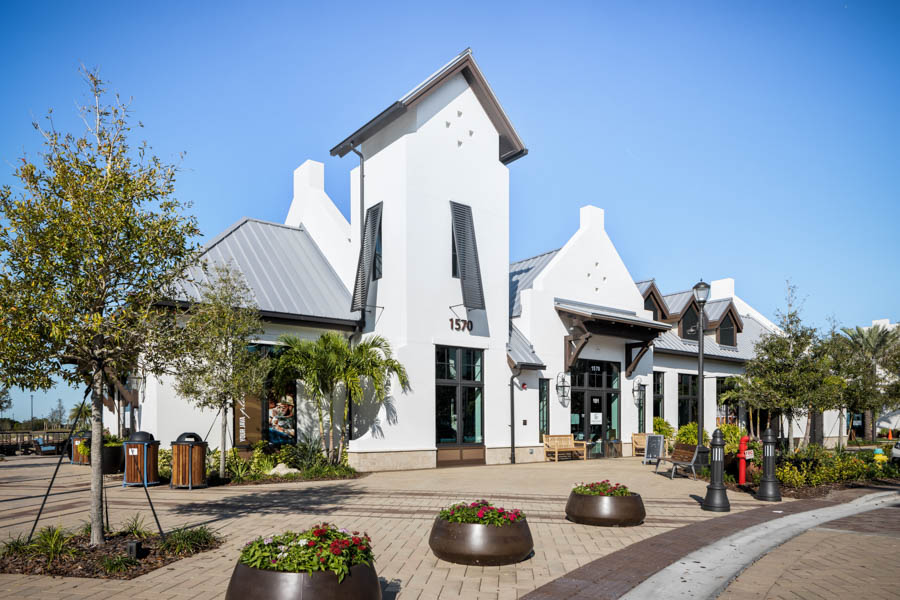
GOLD | WATERSIDE PLACE
FAWLEY BRYANT ARCHITECTURE
The spirit of Waterside Place is a celebration of people, in a communal streetscape environment. The design took years and a talented team of experts from a multitude of industries: urban planning, civil engineering, architecture, landscape architecture, engineering trades, retail and development. With a collective vision of placemaking, the design objective was to create an idyllic, picturesque main street that would serve the growing Lakewood Ranch community. As the concept evolved, creating a close relationship with the water’s edge and waterfront restaurants was a natural development. Design components incorporated to achieve this include rough stone at the water’s edge to protect children and animals, and stainless-steel cable rail that provides visual access from a seated position while dining. Street side, interest is created by moving visitors through Waterside Place with visual targets that lead guests to points of interest in the forms of water views, towers, and the pavilion. The beautifully illuminated sidewalks, offering plenty of shade, accommodates outdoor seating for restaurants, and space for seasonal activities and events. Architect/Interior Design Fawley Bryant Architecture; Developer Schroeder Manatee Ranch; Contractor Willis A. Smith Construction; Structural Engineer Structural Concepts & Design; Mechanical Engineer MiGre Engineers, LLC; Photographer Ryan Gamma
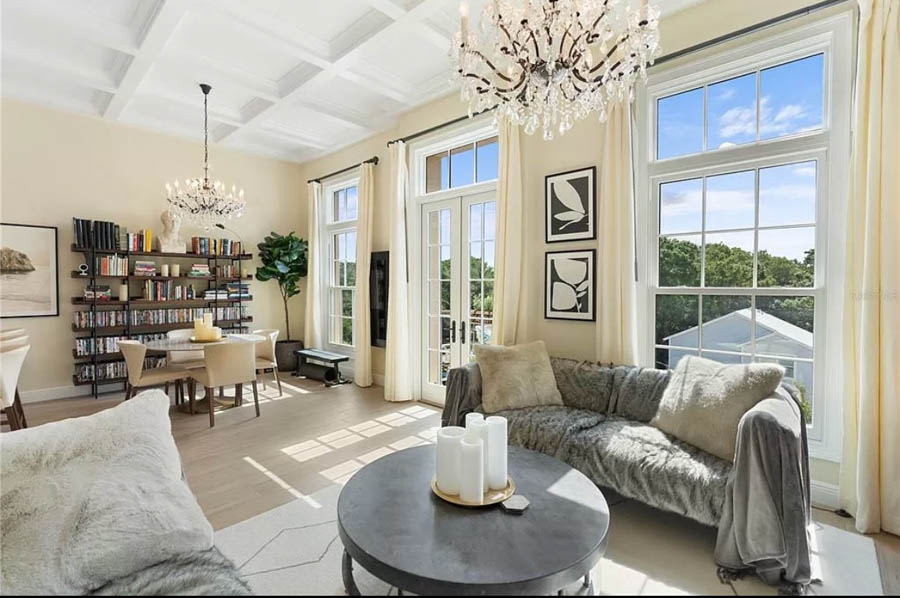
SILVER | THE RESIDENCES AT CITRUS SQUARE
HOYT ARCHITECTS
When completed in 2009, the original Citrus Square was the first multi-family development in downtown Sarasota’s Rosemary District to be completed in decades. Its residences, restaurants and shops were a catalyst for redevelopment of the entire district. The Residences at Citrus Square, built in two phases, completed the outdoor square initially conceived when the first building was completed. Upper-level flats and a two-story townhouse (with a rooftop pool) are neatly situated over ground floor restaurants, shop, office and rental apartments. With each phase of the project the developed has sold the upper floors as private condominium residences and retained the ground level as investment property. Inspired by buildings the developer had enjoyed in his travels to France, New York and Boston, the Residences at Citrus Square are simple block and plank structures with careful attention paid to the exterior facades. A next phase, Citrus East, will begin construction this fall on the opposite side of the street. Architect Hoyt Architects; Developer MBFZ, LLC; Contractor Piere Contracting; Interior Design Del Vescolo Design Group; Structural Engineer Wilson Structural; Mechanical Engineer Global Sanchez; Landscape Architect: DWJA Landscape Architect; Photographer Jonathan Scott
FUTURE BUILDING
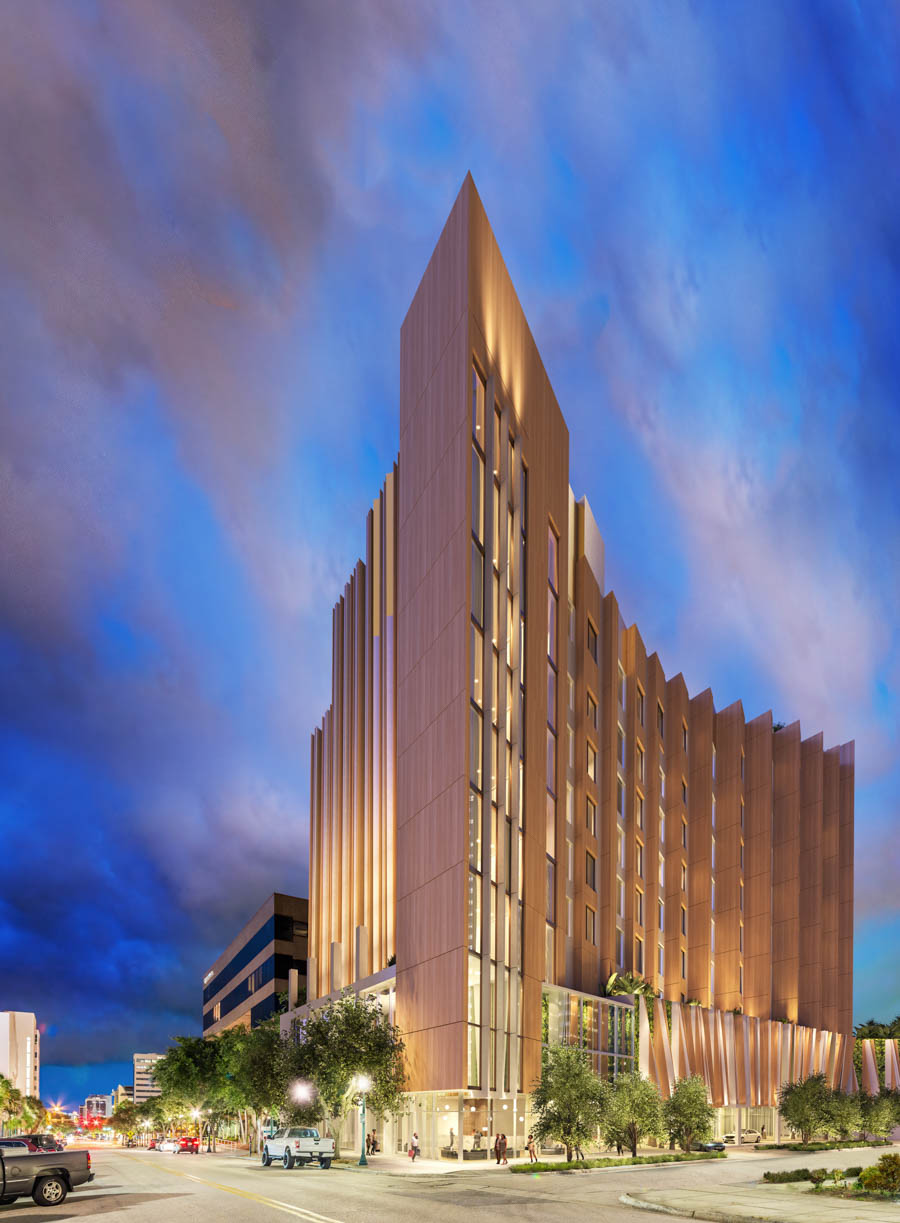
PLATINUM | MAINVIEW SARASOTA
SOLSTICE Planning and Architecture
Situated in downtown Sarasota, MainView of Sarasota will be a 4-star contemporary sustainable hotel that inspires and connects. The challenge of this design is to create a landmark hotel in an overlooked area of downtown Sarasota to bring new life and connectivity to this urban center. Currently, the “upper Main Street” area is stagnant, with few activities for the community to enjoy and interact in. In this area, people have work and a home, but are missing a “third place” – one that brings people together and sets the scene for further development. Responding to an urban sprawl growing north and east of Tamiami Trail, the architect and team envisioned a destination that pulls this vibrancy in and activates the entire area. MainView will accomplish exactly this, bringing the neighborhood, streetscape, and cityscape together with an emphasis on sustainability and wellness. With its motto “unwind in nature”, MainView will focus on experiencing modern architecture and sustainability efforts, displaying innovative features far ahead of its time. In order to achieve these goals, the architect prioritized the building’s context within the city, considered the user experience, emphasized design and functionality, and focused on implementing craft and quality of construction in sustainable ways.
MainView of Sarasota was designed to take advantage of its downtown Sarasota location in terms of connectivity, walkability, and sustainability. By taking an active and thoughtful planning procedure in designing the hotel to its highest efficiency, the ownership and development team currently stand at a silver LEED rating with expectancy to earn gold status after the hotel’s completion. This not only makes MainView one of the few gold LEED-certified hotels in the state of Florida, but also the only LEED-certified hotel on the West Coast of Florida. Rainwater management is provided through multiple cisterns and a central stormwater vault. A high efficiency irrigation system allows water use reduction by 50%, including using rainwater runoff from the upper pool deck to irrigate the “green walls”. These vegetated areas are featured within 25% of all open space areas. WaterSense fixtures will be used indoors, also contributing to water-use reduction. The sawtooth design across the building brings natural daylighting into rooms, hallways, and the main lobby. Drop-offs supply shading for users and an array structure of photovoltaic solar panels provides shaded pool access. In anticipation of further electrification, electric car parking spots are available accompanied by the fully-electric Tesla valet service. Surrounding traffic circulation and light impact are also improved. Nearby transportation is easily accessible, granting visitors access to the Legacy Trail, bike parking in and outside of the garage, local trollies, and a Lyft/Uber drop-off area. The hotel will provide city wide 24-hour electric car services for access to beaches, airports, and more. The result is a true reflection of the Sarasota experience, embracing wellness and sustainability in an experience-driven hotel that showcases what modern architecture has to offer for generations to come. Architect Jonathan Parks AIA, SOLSTICE Planning and Architecture; Contractor EWI Construction; Developer Development & Growth, LLC; Interior Design SOLSTICE Planning and Architecture; Structural Engineer/ Mechanical Engineer TLC Engineering Solutions; Landscape Architect David Young, DWY Landscape Architects/ SOLSTICE Planning and Architecture.
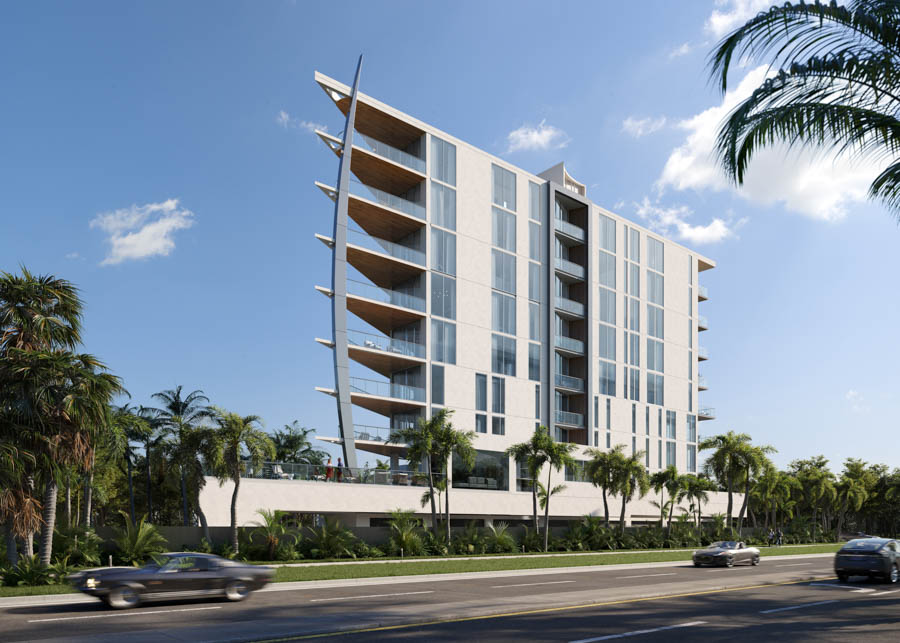
GOLD | SIX88
DSDG ARCHITECTS
Art is not only found in a museum. Inspired by coastal modern architecture, this gateway to Golden Gate Point will be an iconic and timeless addition to the Sarasota skyline. Perfectly poised at one of the most dynamic intersections in town. The architecture emphasizes a luxurious lifestyle connection to the water between the downtown city core of Sarasota and the John Ringling Causeway, the city’s arterial connection to beaches. With a coveted Golden Gate Point address, SIX88 Residences is a boutique luxury condominium that has all that you may need, and want to indulge in, right at its doorstep. The unique site actively shaped the building to a large wedge shape that slices into the adjacent marina like the bow of a yacht. The tower has a modern, fluid, and dynamic exterior accentuated by its triangular balcony and curved column which is inspired by the curve of a sail. The building’s glass façade creates an ever-changing landscape of reflections and movement. With a variety of nearby modern amenities and established infrastructure, such as shops and restaurants, outdoor attractions, and galleries and theatres, complemented by state-of-the-art amenities within the building itself, SIX88 redefines opulent living. Designed for both active and relaxed living, residents can come home to a boutique resort lifestyle. The wall-to-wall waterfall installation in the lobby will appeal to your senses and sets the stage for a tranquil experience throughout all the laid back, modern amenity spaces. The sun-filled wellness center with acoustic ceiling will invoke a sense of calm and motivation for your daily fitness routine. An extension to the pool deck is the social club to gather with family and friends and soak up golden sunsets as they paint the sky and buildings of Golden Gate Point. Architect/Interior Design DSDG Architects; Contractor PCL Construction; Developer Vandyk Properties; Structural Engineer Snell Engineering Consultants; Mechanical Engineer Quest Design Group; Landscape Architect: David W. Johnston Associates; Renderer Adhoc Studio; Civil Engineer A.M. Engineering.
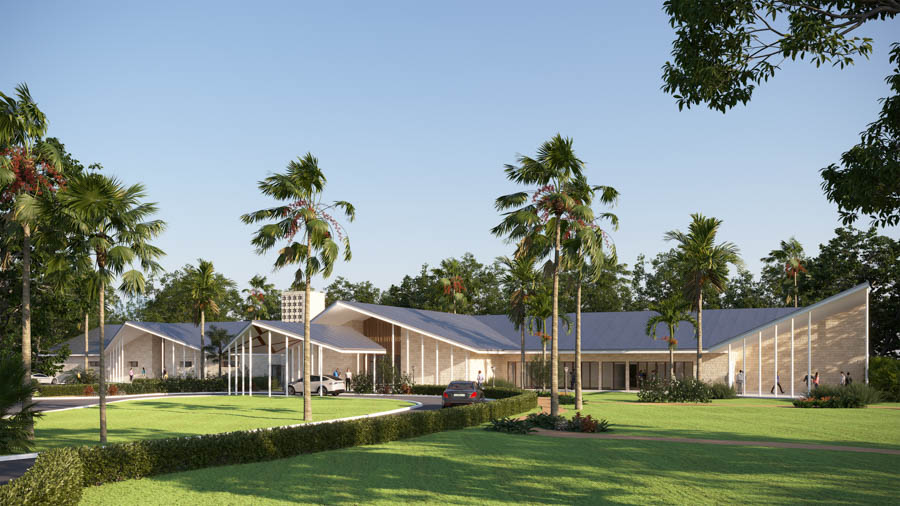
GOLD | TEMPLE BETH ISRAEL RENOVATION
SOLSTICE ARCHITECTURE AND PLANNING
Home to a growing community of both religious and secular users, Temple Beth Israel is located in Longboat Key and is currently fundraising for its existing building’s expansion and redesign. The challenge of this design is to modernize the Reform temple and incorporate a new education center, transforming a 1970’s ranch-style building into a timeless center for members, students, visitors, and staff. The Longboat Key Education Center previously stood as its own entity but struggled through the recent severe economic conditions. Instead of permanently closing down, they were invited to merge with the Temple, extending the life of an important, local 35-year institution. To achieve these goals, the architect balanced rationalism
and romanticism to create a contemporary design that brings communities of all kinds together. As Temple Beth Israel caters to both religious and secular users, the client/architect envisioned adaptive spaces to cater to a host of community needs. Currently, the social hall holds 130 people with not much room to grow. With this redesign, the social hall will hold up to 200 people, perfect for high holidays and other social events. Moveable walls will also be installed, creating flexible spaces that encourage integration rather than separation and making events more manageable. Smart building technology will also be explored to create a central system for lighting, security, doors, sound system, and A/C, keeping the building efficient and easy to manage. Bringing Longboat Key’s lifelong education center into the Temple, the architect redesigned the west side of the Temple to make room for a wide variety of learning opportunities. The new education center will build on the existing one, revamping the current exclusive entrance to attract new users. Inside, the lobby is composed of a large open space with high ceilings and more moveable walls. Further into the space, users have access to new classrooms, multipurpose spaces, a choir room, and a library. These spaces will offer a diverse and stimulating array of courses, lectures, concerts, and workshops. The bathrooms are also upgraded to meet current ADA standards across the entire building. Through this updated design and interinstitutional collaboration, Temple Beth Israel and the Longboat Key Education Center will both become an even greater island landmark –bringing together community members for worship, education, social connection, and culture. The result is a modernized and unified atmosphere where light, form, and ambiance merge to provide an exceptional, uplifting experience. Architect SOLSTICE Architecture and Planning.
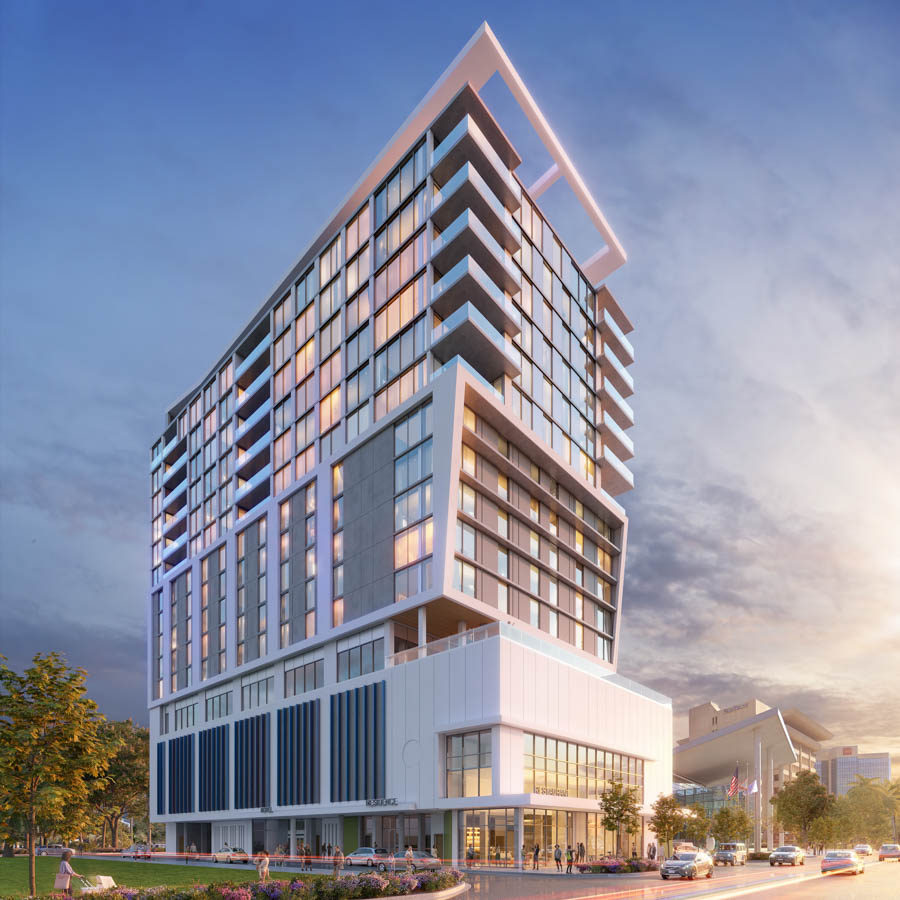
SILVER | SOTA HOTELAND RESIDENCES
HOYT ARCHITECTS
SOTA is a 16-story mixed-use building located at the middle of downtown Sarasota’s Main Street, an area that has missed recent spurts of large-scale residential and retail development activity. The project takes advantage of two unique elements of the Downtown Sarasota Zoning code. Downtown core zoning allows for 50 units per acre. SOTA is located on a very small parcel of land (0.43 acres), so just 21 units are allowed. The downtown code allows for the purchase of density rights from adjacent properties. Fourteen units will be purchased from the adjacent office building site for a total of 35 units. The code also has a provision that allows for two 180-foot buildings in the in the downtown core. For all other buildings, the height limit is 10 stories. The provision requires that more that 50% of the building must be non-residential. And the Director of Planning must approve the design. Though this provision had been in the code for almost 20 years it had never been utilized. A 120-room hotel and a first-floor restaurant provided the requisite amount of non-residential space. The Director of Planning weighed in on, and eventually approved of the building design. A 5,000 SF first floor, street front restaurant, coupled with activity of a full-service hotel will breathe new life into this mid-Main Street neighborhood. Residents and hotel guests will share a fifth-story amenity level with a hotel restaurant, bar, and swimming pool and fitness center. Valet drop-off will be located on a side street; valet pick up on the second floor. Refuse and recycling will be stored and picked up on the adjacent office building site. Architect Hoyt Architects; Contractor Kast Construction; Developer Trepp Development; Interior Design Andre Kokoski Architect; Structural Engineer Bliss & Nyitray, Inc.; Mechanical Engineer MC Engineering; Landscape Architect: David W. Johnston Associates.
NEW COMMUNITY HOME MODEL
PLATINUM | THE ADELAIDE, FOUNDERS CLUB
JOHN CANNON HOMES
The Adelaide Model’s architectural craftsmanship and attention to detail are synonymous with the John Cannon name. Nestled within the Founders Club, Sarasota’s premier gated golf course community, this home lives like a resort and features a plethora of fine finishes, new product offerings and the latest technology. The homes tile roof, brackets and garage doors in rich walnut tones complement the brilliance of the homes’ pure white finish, enhancing its Transitional architectural style. Intricate, but edgy, modern stone veneer adds to the home’s beauty and beckon you inside to see what the interior holds. Elegance and form with bold fluid patterns provide balance and creative symmetry while adding a vintage modern feel. Simple shapes are influenced by the curves and rich fabrics of the Art Deco period in a contemporary way. While, in the background, a stylish collection of outdoor living spaces use marble and turf to transform simple areas into the extraordinary. The Adelaide’s kitchen and dining rooms offer party-perfect entertaining spaces and look out over the home’s outdoor areas. While the Bonus Room is ready for a perfect game of cards or chess, just steps away you’ll be able to perfect your swing in The Adelaide’s golf simulator room with expansive lake views. Wire brushed European Oak wood flooring runs throughout the model anchoring the clean lines, neutral colors and impeccable finishes. Contractor John Cannon / John Cannon Homes; Interior Design Barbara Benigni (JCH) & Robb & Stucky Design; Structural Engineer McCall & Young; Landscape Architect ArtisTree Landscaping; Carpets and Flooring: Brewer Carpet; Cabinetry Albrecht Cabinets; Photographer Gene Pollux - Pollux Photography.
PUBLIC BUILDING/STRUCTURE
PLATINUM | WATERSIDE PLACE
FAWLEY BRYANT ARCHITECTURE
The spirit of Waterside Place is a celebration of people, in a communal streetscape environment. The design took years and a talented team of experts from a multitude of industries: urban planning, civil engineering, architecture, landscape architecture, engineering trades, retail and development. With a collective vision of placemaking, the design objective was to create an idyllic, picturesque main street that would serve the growing Lakewood Ranch community. As the concept evolved, creating a close relationship with the water’s edge and waterfront restaurants was a natural development. Design components incorporated to achieve this include rough stone at the water’s edge to protect children and animals, and stainless-steel cable rail that provides visual access from a seated position while dining. Street side, interest is created by moving visitors through Waterside Place with visual targets that lead guests to points of interest in the forms of water views, towers, and the pavilion. The beautifully illuminated sidewalks, offering plenty of shade, accommodates outdoor seating for restaurants, and space for seasonal activities and events. A desire to create a timeless aesthetic is manifest in a Dutch West Indies design language finding its origins in European roots. The building’s elegant forms and color scheme create a contemporary backdrop for the celebration of the public street atmosphere. The tremendous efforts to manage the (typically unsightly) utilities and back-of-house necessities creates a seamless, uncluttered, environment for community members of all ages. This unique place is attractive for visitors with worldly experience as well as residents who live in the surrounding apartments. It is a world-class destination that is uniquely Lakewood Ranch. Architect/Interior Design Fawley Bryant Architecture; Developer Schroeder Manatee Ranch; Contractor Willis A. Smith Construction; Structural Engineer Structural Concepts & Design; Mechanical Engineer MiGre Engineers, LLC; Photographer Ryan Gamma
OUR JUDGES
MATTHEW D. EMERSON
AIBC, NCARB, LEED, AP, HDR, VANCOUVER, BC




