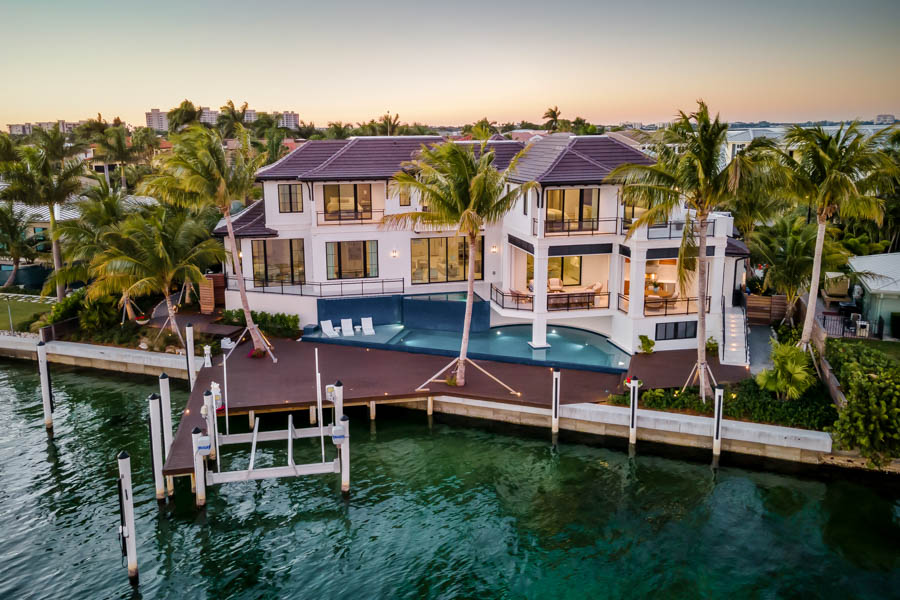Angela Rodriguez has always been an artist, but she has never constricted herself to a single discipline. Throughout her life, she has experimented with a variety of media, including painting, drawing, sculpture, metalsmithing and photography. “Making the decision to study interior design felt like the opportunity to explore another new medium, one that I could use to make a positive impact in the world and build a career that appealed to me,” she says. Now home interiors act as fresh canvases where Rodriguez can express her creativity and artistic sensibility. The project known as the Happy Place is just one of her masterpieces. Located in Longboat Key, this expansive 5,500-square-foot retreat is simultaneously stunning and serene. The architecture and interior design work in concert to maximize the waterfront property’s breathtaking views of Sarasota Bay. Rodriguez is the founder and director of design at Angela Rodriguez Interiors (ARI). The ARI team worked closely with Stofft Cooney Architects and Perrone Construction to bring the owners’ vision of a luxurious yet family-friendly getaway to life. The spirit of collaboration is a crucial element in every ARI project.
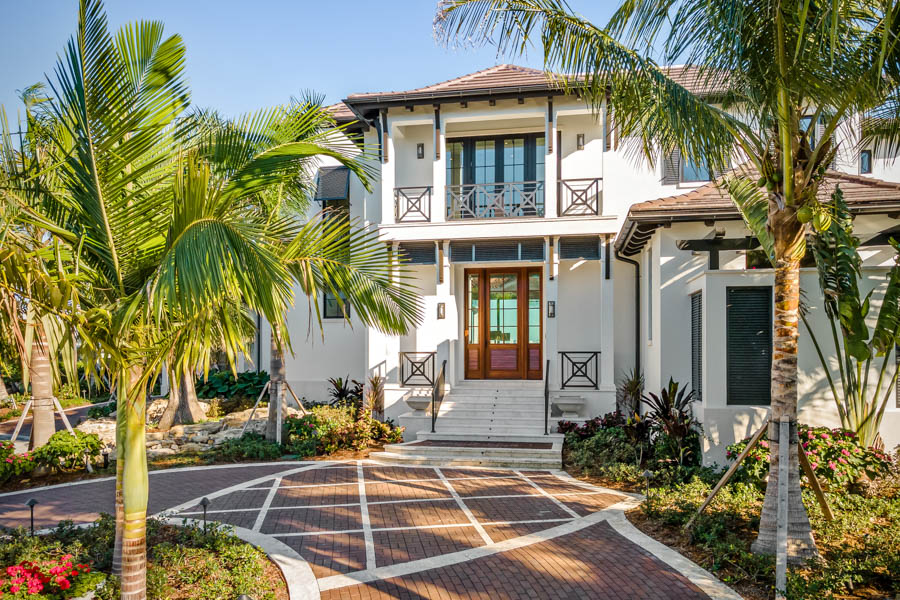
Angela Rodriguez has always been an artist, but she has never constricted herself to a single discipline. Throughout her life, she has experimented with a variety of media, including painting, drawing, sculpture, metalsmithing and photography. “Making the decision to study interior design felt like the opportunity to explore another new medium, one that I could use to make a positive impact in the world and build a career that appealed to me,” she says. Now home interiors act as fresh canvases where Rodriguez can express her creativity and artistic sensibility. The project known as the Happy Place is just one of her masterpieces. Located in Longboat Key, this expansive 5,500-square-foot retreat is simultaneously stunning and serene. The architecture and interior design work in concert to maximize the waterfront property’s breathtaking views of Sarasota Bay. Rodriguez is the founder and director of design at Angela Rodriguez Interiors (ARI). The ARI team worked closely with Stofft Cooney Architects and Perrone Construction to bring the owners’ vision of a luxurious yet family-friendly getaway to life. The spirit of collaboration is a crucial element in every ARI project.
“We’re very team-focused internally, within our firm, but also as part of the broader project team. So us, the architect, the engineer, and the builder, we’re all a team working for the client and we are each a resource to each other,” Rodriguez says. “Having a good team is everything.” Richard Perrone of Perrone Construction recommended ARI to the owners of the Happy Place. The firm joined the design team while the builders were working on the foundations for the home.
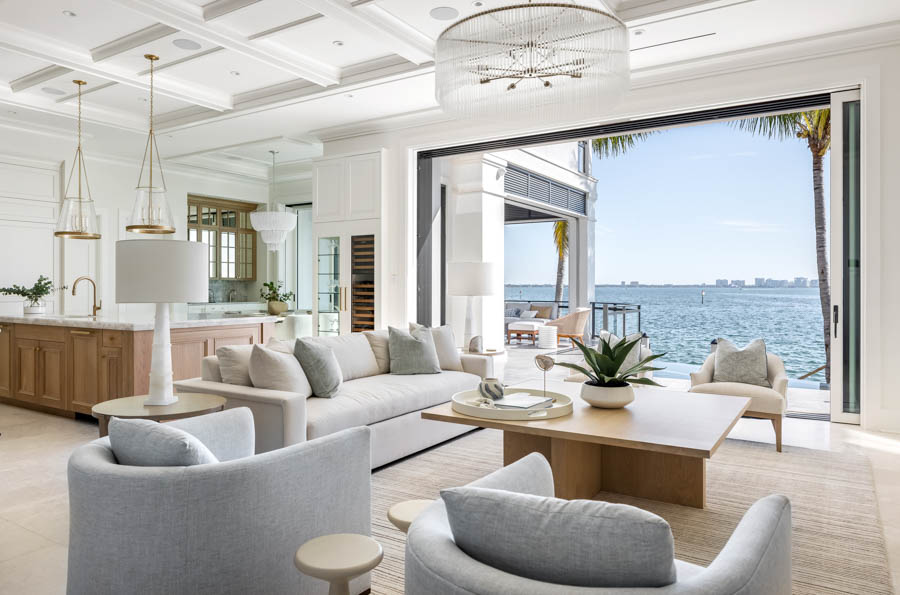
“Oftentimes we come in on a project before they’ve broken ground,” Rodriguez explains. “This one, they were in the early stages of construction and so it was a quick initiation to dive into the details and get up to speed with what the architect was planning and where they had left off with the process so that we could pick up with the rest that was needed moving forward.”
Jumping into a project that is already underway may seem daunting, but the experienced team at ARI was ready to hit the ground running. Rodriguez credits Sonika Dechow for her invaluable contributions to the Happy Place project. Dechow, who is now the Design Operations Manager at ARI, worked on the design plan with Rodriguez and also served as the project manager.
The duo also benefited from the efficiency of the ARI design process, which has been streamlined and refined in the fourteen years that the firm has been established.
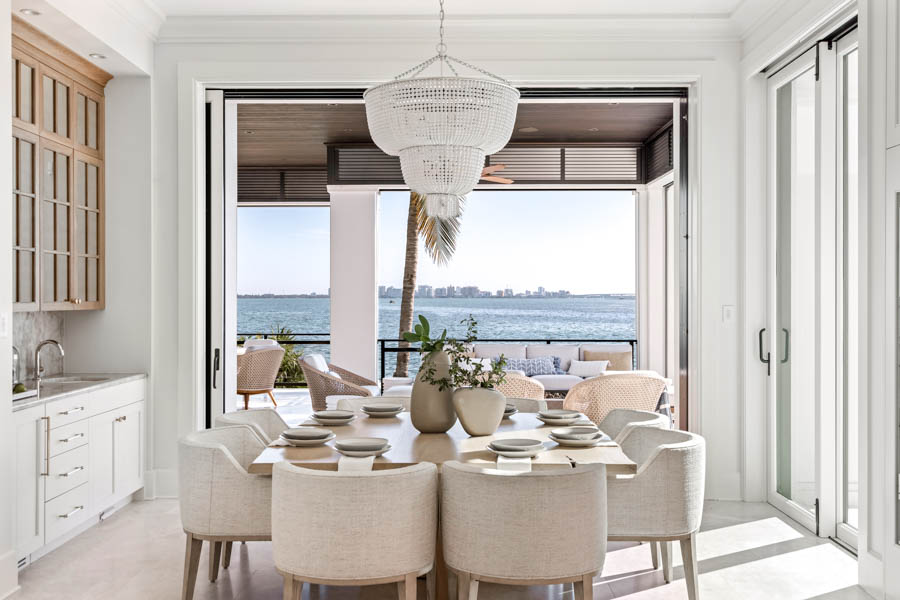
“Our initial stage is discovery, where we’re doing fact-finding about who our clients are and how they want to live,” Rodriguez says. “We learn about who the spaces are used by and how they are used. We do a lot of information-gathering before we get started doing any designing.”
As Rodriguez explains, this discovery phase proved to be illuminating on the Happy Place project.
“We spent time getting to know the client and bouncing things off of them to identify their particular style. This couple has a youthful spirit. They’re fun. They didn’t want their home to feel stuck in the past - they wanted it to feel very current. But at the same time, they wanted to have interior architectural detail with some classic influence.
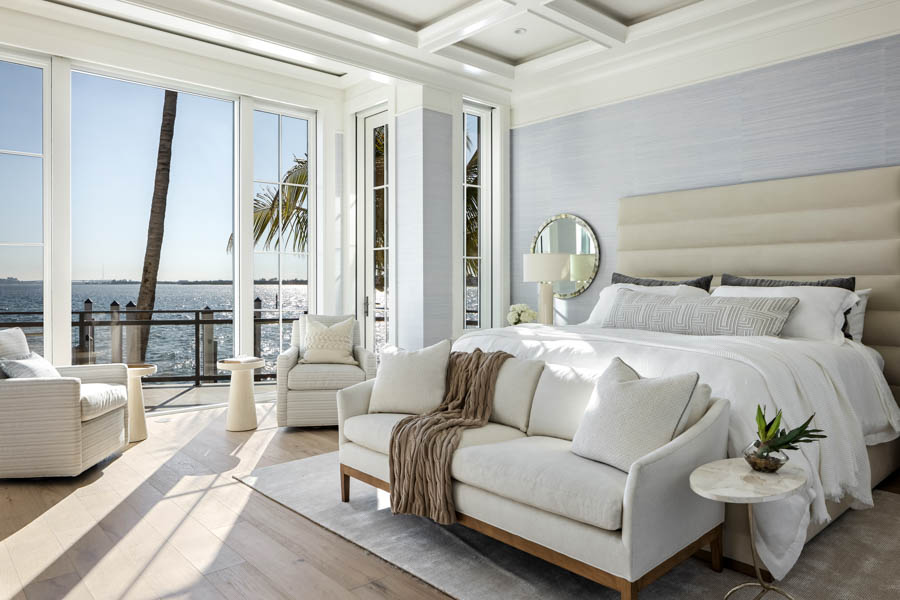
“What we uncovered through the process is that what speaks to them of quality is to have details in moldings. We wanted to give that to them because they wanted their home to feel very high-quality, but we also wanted the space to have a clean and fresh contemporary feeling at the same time. Working out the balance of those two things was our challenge.”
The clients had another specific directive that no ceiling should be plain or boring. The architecture and design of the space work together to fulfill that mandate. Stofft Cooney Architects had completed the initial ceiling plan before ARI joined the project, and roof trusses had already been ordered to construct pitched ceilings in the upstairs guest bedrooms. The addition of decorative trim to the guest room ceilings highlighted the architecture and gave the clients the classic character they were looking for. The use of trim and molding to create a full 360-degree experience continues downstairs in the tray ceilings and coffered ceilings found throughout the main floor.
Learning more about a client’s taste and personal style is just one aspect of the discovery stage of design. Rodriguez also uses the process to get to know her clients on a personal level so that she can figure out what works for them functionally as well as aesthetically.
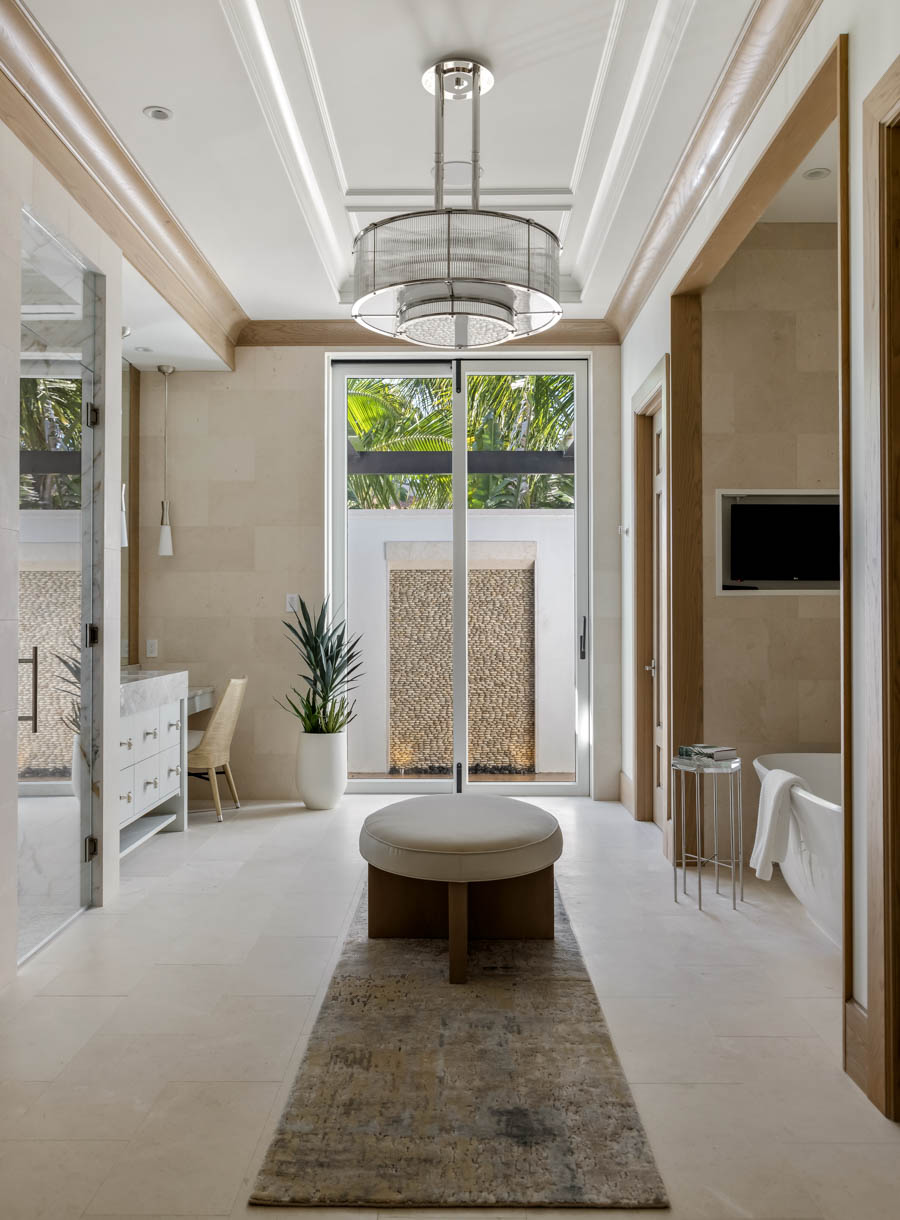
“One of the things that always most inspires us on every job is our clients and getting to know them and their lifestyle and what they’re about and what their passions are and sort of what their family’s vibe is like,” she enthuses. “It’s fun because people are so different. The design concept is necessarily different with each and so it’s like this built-in source of inspiration with the client themselves.
Through this discovery process, Rodriguez learned that the owners of the Happy Place enjoy boating and spending time outdoors. They also love entertaining and envisioned the residence as an inviting destination where they could host gatherings of family and friends. On the main floor of the Happy Place, the lifestyle considerations of the clients are addressed through striking architectural features and intelligent design choices. Both the living room and the dining room feature massive sliding glass doors that open up to offer sweeping views of Sarasota Bay. When open, the doors allow guests to move between spaces like the grand great room and well-equipped outdoor kitchen with ease.
“[The doors] were something that the architect had already created for the clients, and so our job with the interiors was just to make sure we facilitated that with the layout,” Rodriguez says. “We created a strong visual connection between the indoors and the outdoors so it all feels like one living and entertaining space.” In addition to providing a seamless indoor-outdoor living experience, the glass doors allow abundant natural light into the space, a feature that Rodriguez always appreciates.
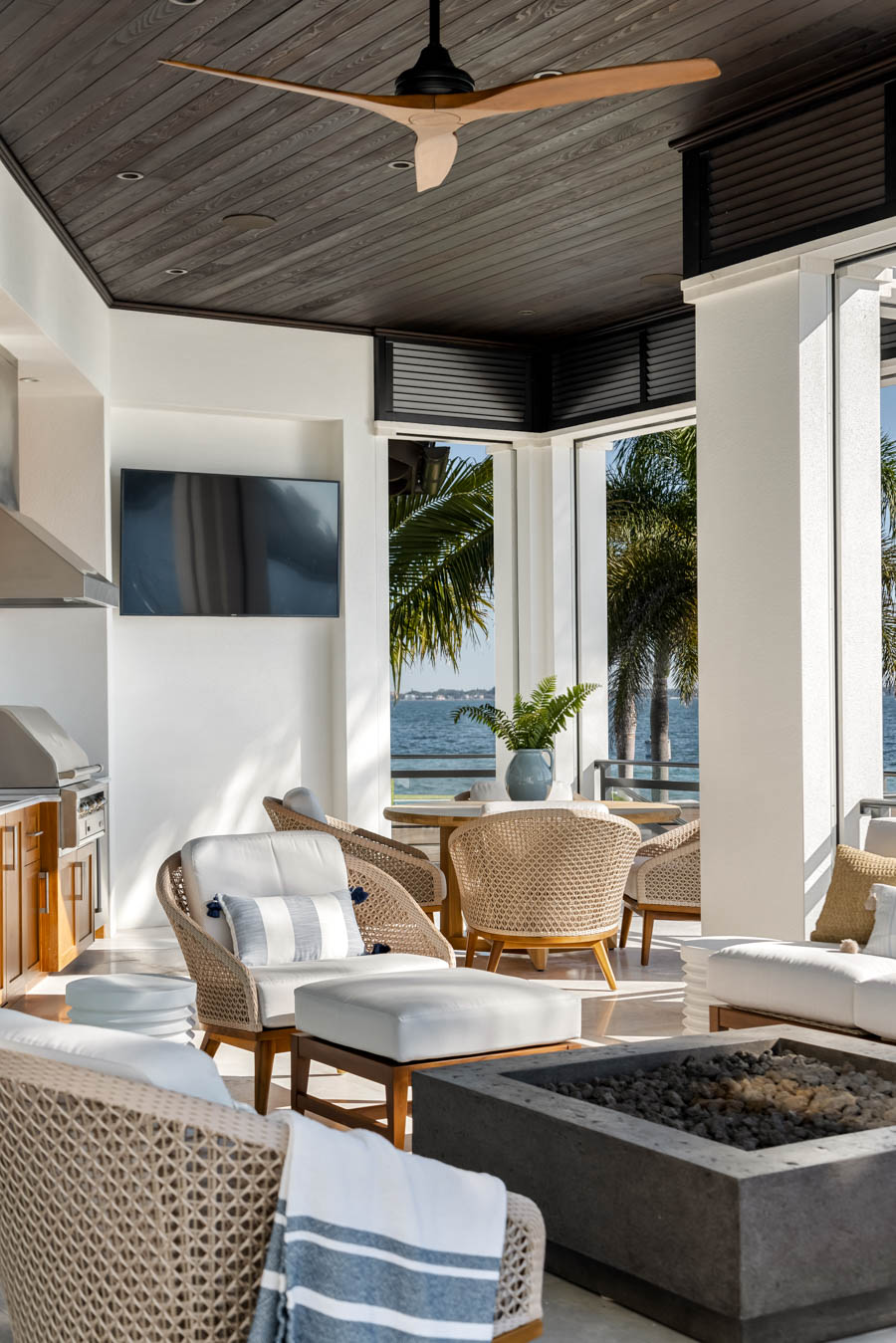
“I think one of the beautiful things about getting the privilege of working where we work and living where we live is that there’s just so much natural light throughout the year here,” Rodriguez says. “It feels good and it looks beautiful. It’s about the feeling of the room, and wanting it to feel light and airy. The natural light sets a tone, and we just continue that tone that the light is already starting in these spaces for us. You can walk through an empty space at a certain point in construction and just feel the light pouring in and there’s already a feeling starting in that room just from the light before we do anything else. So we really just make what we do a continuation of that beauty and that light.” Her appreciation for Florida’s natural beauty has informed Rodriguez’s design sensibility over the years.
“Up north, I feel like there’s more of a need to use lots of bright colors indoors because you are kind of compensating for the grayness of the outdoors most of the year. But here we have that color all the time and we’re not trying to upstage that,” she explains. “We might get more playful with the textures and have a little bit more of a nature-based but soft color palette. So it’s pulling in tones from the outside, but it’s not trying to compete with the outside.” That philosophy is evident in the design choices at the Happy Place. The wall niches in the great room are covered in a muted blue grasscloth wallpaper that echoes the hues of the bay that is visible through the window. Meanwhile, the natural wood tones in the furniture evoke the sun bleached palm trees outside.
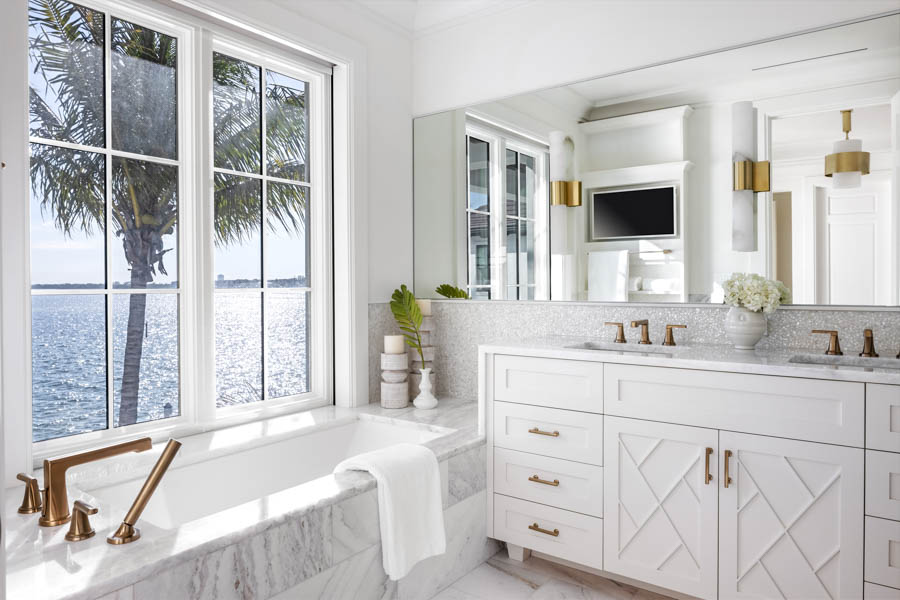
While the final design is beautiful to behold, it is also incredibly functional. Rodriguez notes that the furniture has been custom-upholstered with cleanable and performance fabrics. This degree of durability is vital in a home with so much indoor-outdoor activity.
The Happy Place project has received a number of accolades, including a Silver Award in the SRQ Magazine Home of the Year Awards in 2022. It has also just been awarded a first-place Design Excellence Award in the category of “Best Overall Home over 3,000 Square Feet, Transitional Style” by the American Society of Interior Designers (ASID) Florida South Chapter.
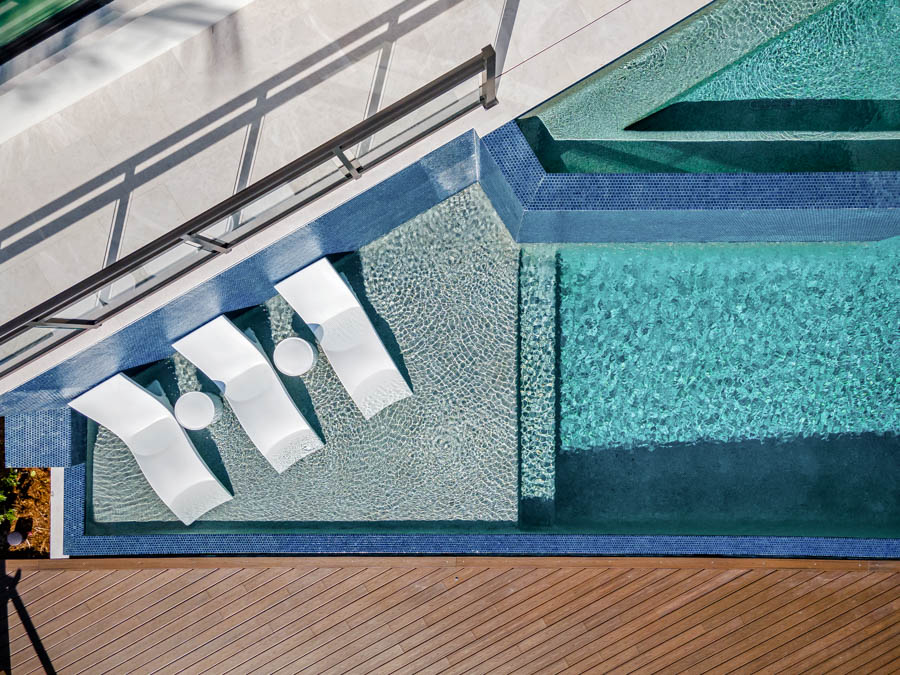
For Rodriguez though, the ultimate goal is always to make her client happy.
“In the end, it is always so gratifying to see the space we designed being put to use the way our clients had dreamed of. After the Happy Place project was complete, the client actually sent us a video while making homemade pizzas in the kitchen with a group of friends. It looked like they were having a blast, making memories, entertaining, and enjoying the space the way they had dreamed. As designers, we feel invested and we share in our clients’ dreams with them, so there’s so much satisfaction at the end of the day in seeing it come true.”




