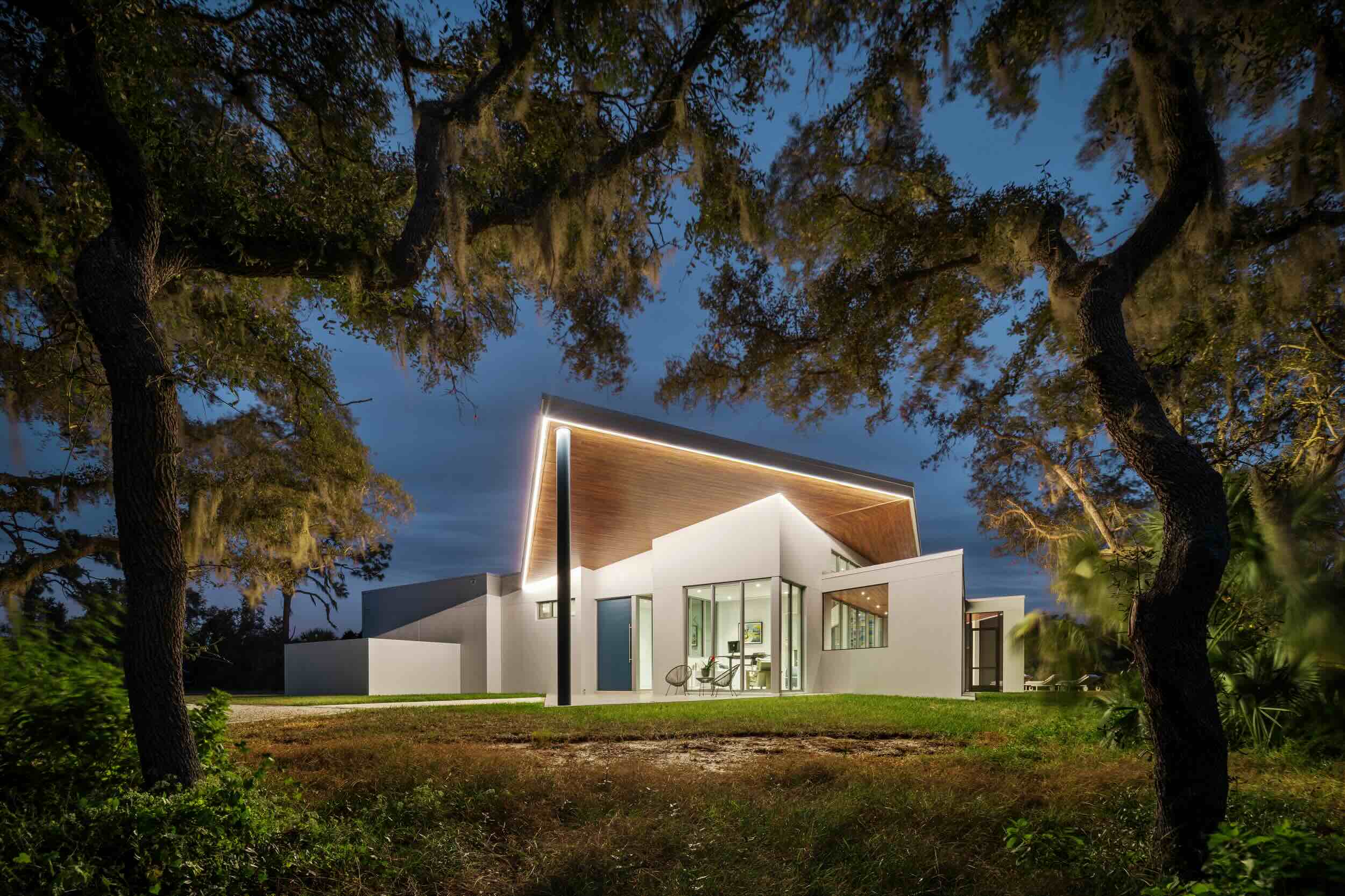If asked to envision a secluded home surrounded by natural beauty, most people would picture a rustic log cabin or a charming stone cottage. Betsy Friedman is not most people, and neither is architect Mark Sultana. Sultana is the principal architect at DSDG Architects, a Sarasota firm that has become well-known over the past two decades for its clean and elegant concepts. Friedman is an art enthusiast with a deep affinity for nature and a willingness to push boundaries. When it came time for her to build her dream home, Friedman had an instinct that Sultana was the perfect person to design it. “I lost my husband seven years ago. We had always lived on the water, and I was living on Longboat Key and it became kind of a fishbowl,” Friedman says. “I was looking for somewhere a little more private to live and I discovered a house that Mark had designed on Bay Shore Road. I moved into that house and I loved the unity, the light, the repetition. It was just an incredible place to recreate a life.”
Friedman would go on to live in that house for several years. Though she did love the house and the surrounding neighborhood, she still didn’t have that sense of privacy and solitude she craved. When a large subdivision sprang up right next to her, she knew it was time to find a space that was truly her own.
“I always had the sense that I wanted to be in the trees and on land and away from it all,” she says. “Amy Tupper was a friend of mine, she was a realtor, and she found this land here out east that had never been developed. It was adjacent to Myakka State Park, which is the largest state park in Florida. We came and looked at the land and it was gorgeous. It was magical.” After purchasing the land, Friedman made an appointment with Sultana and asked him to design a house for her. While some clients have a specific vision about what they want their homes to look like, Friedman was happy to give Sultana free rein. Her primary requests: the house couldn’t be an urban box and it had to fit the landscape.
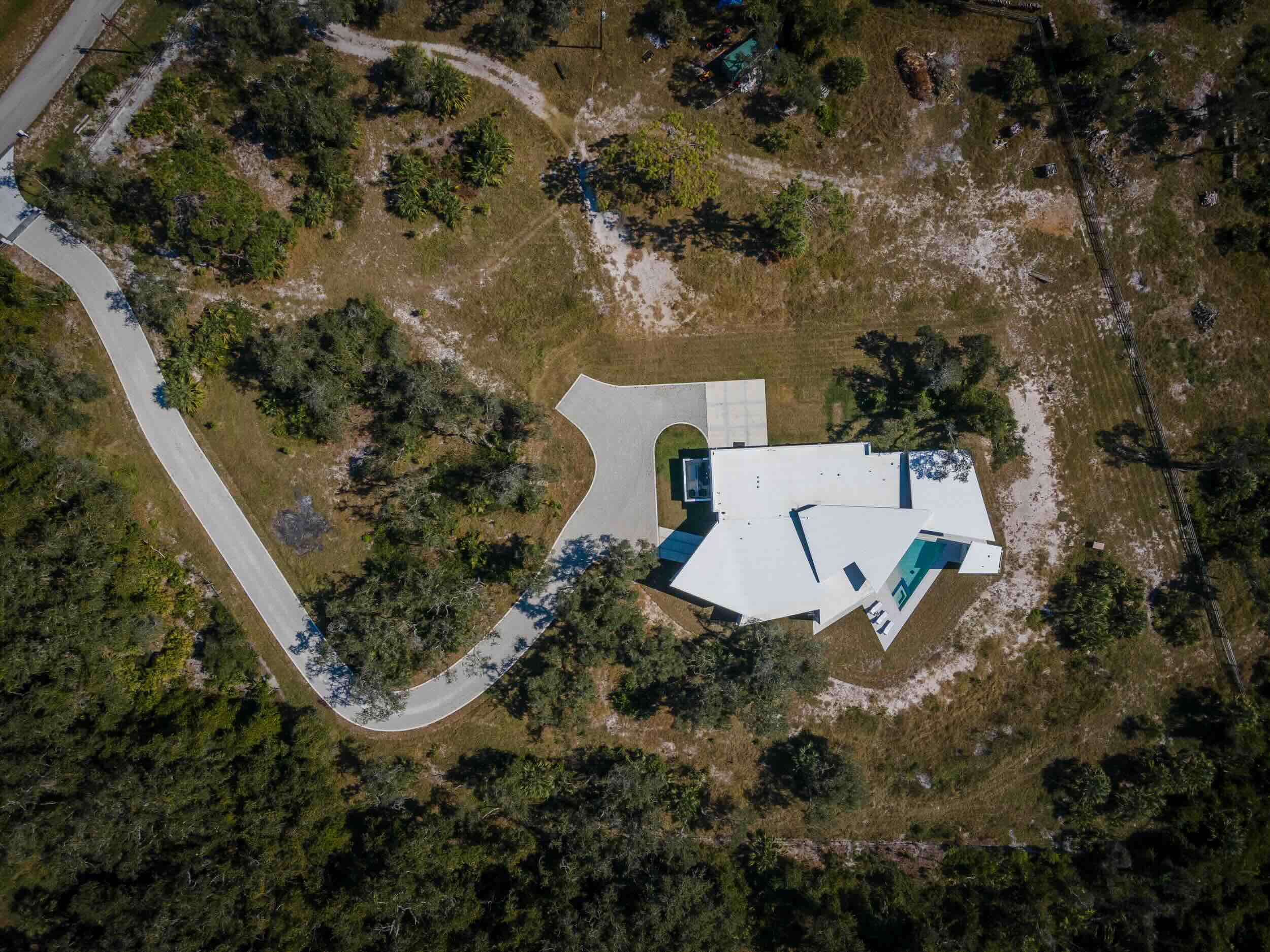
“Betsy wanted me to be creative on the overall style and design of the house,” Sultana says. “I came up with this wild idea to do a plan that had kind of a fan shape in the floor plan. Then we took that to the next level by taking that fan shape and flaring up the roof lines and creating different volumes and proportions inside of the house. The project got the name Origami House because it sort of took on the form of how paper origami can be folded and shaped to create different shapes. We challenged the design in the same manner to create the house that we did.”
“What he came up with was extraordinary. I walked into his office and saw the plans for the first time and I started crying,” Friedman remembers. “It looked like a bird, like an origami bird. My biggest goal was creating a place that honored the land. Mark understood that and came up with the silhouette, and it was absolutely stunning and perfect for what I had envisioned. He and the project manager, Mary Allen, designed something beyond what I could have hoped for.”
Creating a home that was harmonious with the landscape wasn’t just a matter of aesthetics. Building a home in a natural space can disrupt wildlife and destabilize habitats, and Friedman wanted to minimize any potential negative impacts by leaving the landscape as unchanged as possible.
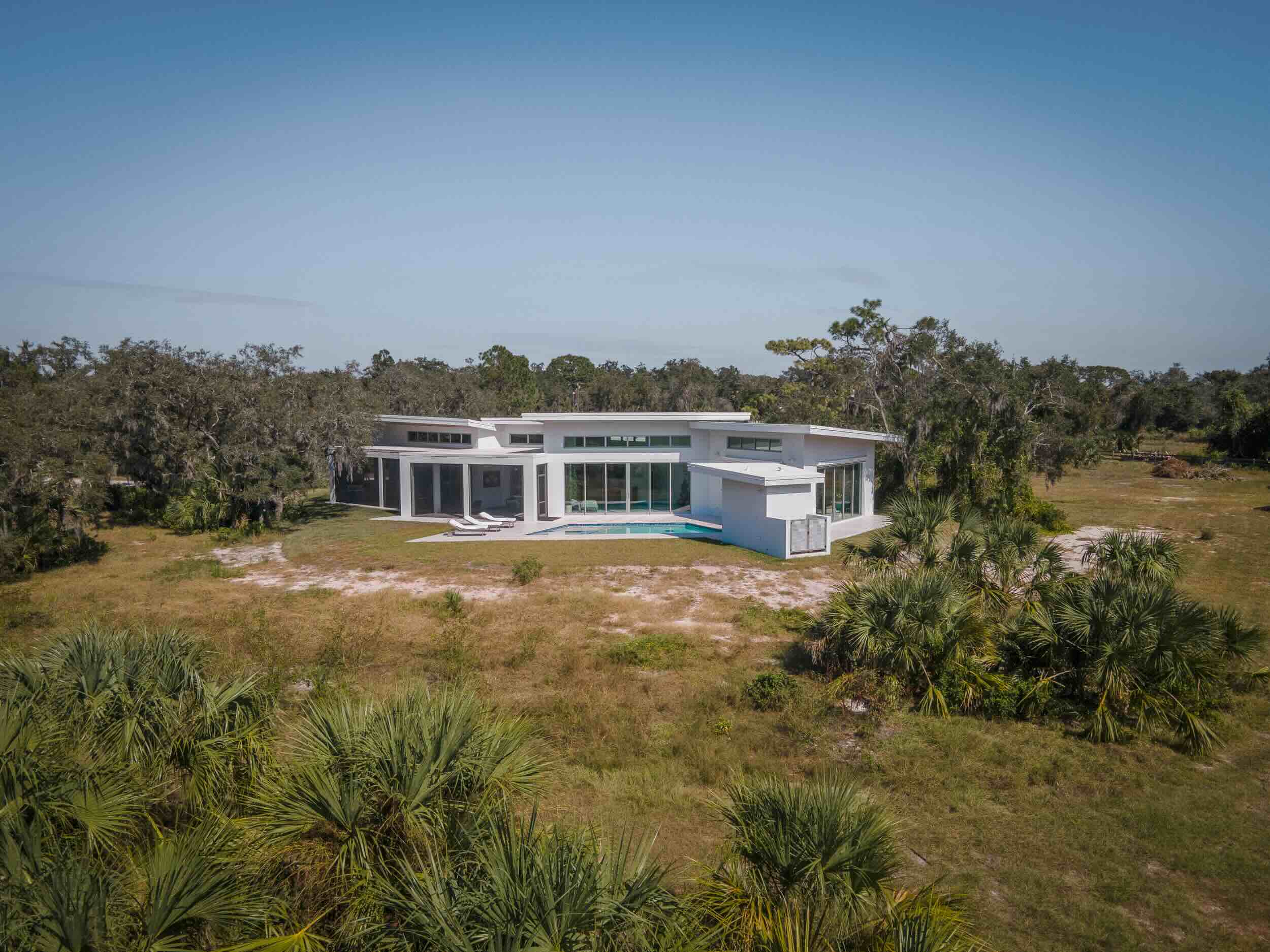
“There’s a kind of wildlife corridor that traverses along the side of the house and Betsy didn’t want to interfere with that,” Sultana says. “She said that, on any given night, you can sit on the back porch and watch deer go by and turkeys and coyotes and bobcats and all types of wildlife. She didn’t want to interrupt that because there had never been a structure or house on this property and she wanted to keep it as natural as she could. That’s a challenge that you don’t get on your average (or even on your not-so-average) house.”
Trinity Construction & Design in South Sarasota was the builder on this property. Sultana worked closely with Friedman and the team at Trinity to find the perfect spot for the house, even making multiple field visits. Soon, construction was underway. But then Mother Nature threw a wrench into the works.
“When Hurricane Ian came, Trinity boarded up this house as well as the house I was living in,” Friedman recalls. “Jesse Cocozza (a vice president and project superintendent at Trinity) came the next day and said, ‘Okay, you’re not flooded at all, but you’re going to be really sad.’ I lost over 200 trees.”
“There were several massive clumps of oak trees that we designed the house around,” Sultana adds. “A large cluster of trees just outside the master bedroom basically fell down during Hurricane Ian. The entire canopy disappeared overnight. So the view that we framed through the window of the canopy disappeared.” Though she was disappointed by the loss of the trees, Friedman was able to make the best of the situation. She purchased a sawmill and hired a team to process the logs into lumber, which was then used to build fencing for the property. She has also begun working with two other people to create things like charcuterie boards and sculptures out of the remaining wood. However, this wasn’t the only roadblock the team encountered along the way.
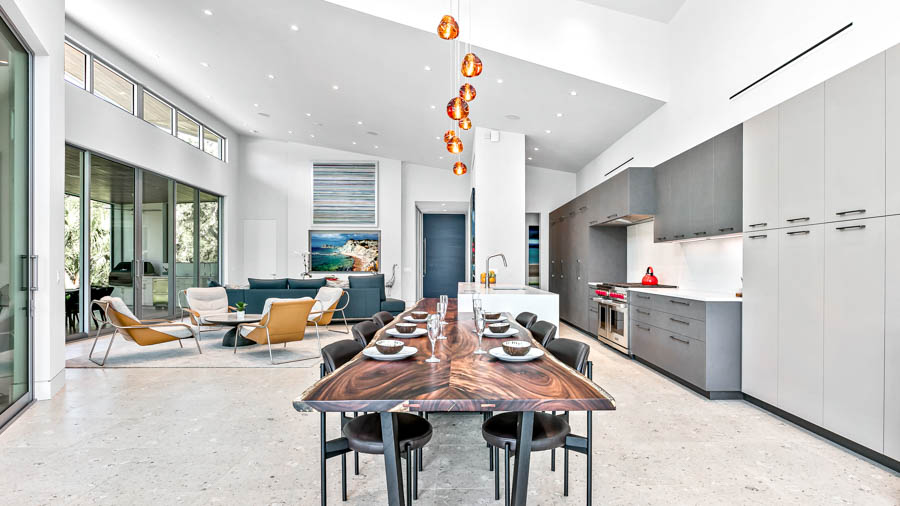
“There were some challenges during construction too, because the house was being built during COVID,” Sultana says. “There were quite a few shortages of materials, so we had to, in a pinch, figure out a way to still build a house without the materials we were building it with. We had an issue with trusses. At one point, we were told the trusses would take 12 months from the order date to arrive and, on a house this size, that just doesn’t work. We ended up redesigning the roof using engineered lumber instead of pre-manufactured wood trusses. It didn’t really affect the design itself, but it did affect the way the design was structured. We had to regroup and come up with a different way of doing it midway through the process.”
The exterior of the Origami House is uniquely striking, but the interior is just as impressive. The result is a house that is distinctly modern in style with an organic quality that reflects Friedman’s style and spirit. Large glass windows offer a panoramic view of the outdoors and allow for an immersive connection to the natural environment. Sultana incorporated high clerestory windows in many of the rooms to allow more natural light to filter through the space. The kitchen features contemporary details like sleek cabinetry in shades of gray alongside natural elements like a massive, live edge wooden table built directly into a freestanding island.
“Unfortunately, the tabletop had already been built, or I’m sure Betsy would have used some of the fallen oak that she harvested from the property when it fell,” he says. “Even so, the table brings a warmer, more organic feeling to the inside of the house. Every tree has a core or a heart. The table is in the center of the house and it’s really kind of the heart of the house.”
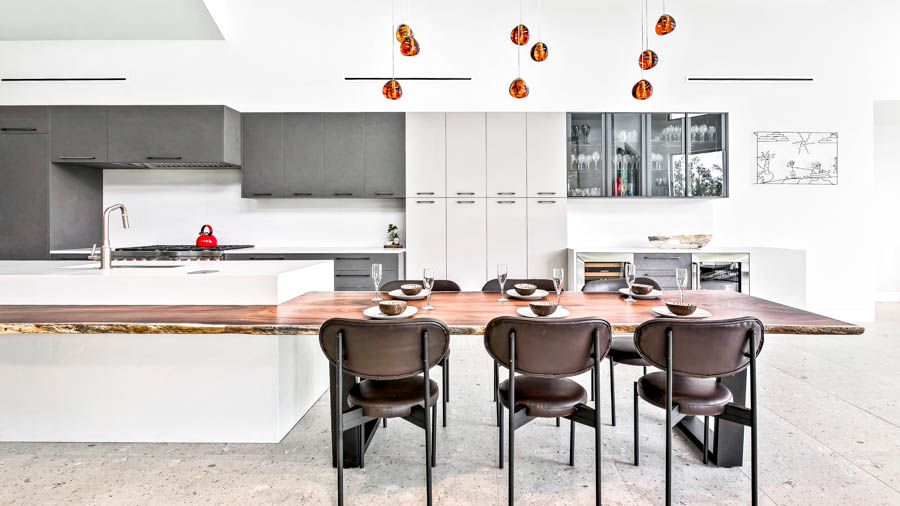
“The table is extraordinary,” Friedman agrees. When designing a house intended for indoor-outdoor living, it’s important to have transitional spaces. At the Origami House, that functionality comes from the screened-in lanais. “We spend so much time outside, so the lanais were a big part of the planning. They weren’t an afterthought,” Friedman says. “For entertaining, for outdoor living, they just made so much sense. The lanai screens are floor-to-ceiling with no interruptions, so you feel like you’re outside. The lanai by the guest bedrooms, I wanted my children or other guests to be able to go outside, take their coffee there in the morning, talk, have some privacy, see the sunrise, and sit in those comfy chairs. Or at night, you know, take a book or a drink and sit out there and just watch the sky. Just so we’re never far from the beauty.”
While there were some bumps in the road, Friedman wouldn’t change anything about the process. “The absolute love and care that went into designing and building and decorating this house was just incredible,” Friedman says. “It was a joyful and really fun, creative experience. There were all kinds of hurdles to come over and we just all navigated it together beautifully. It was such a positive experience and it is such a phenomenal place to be.”




