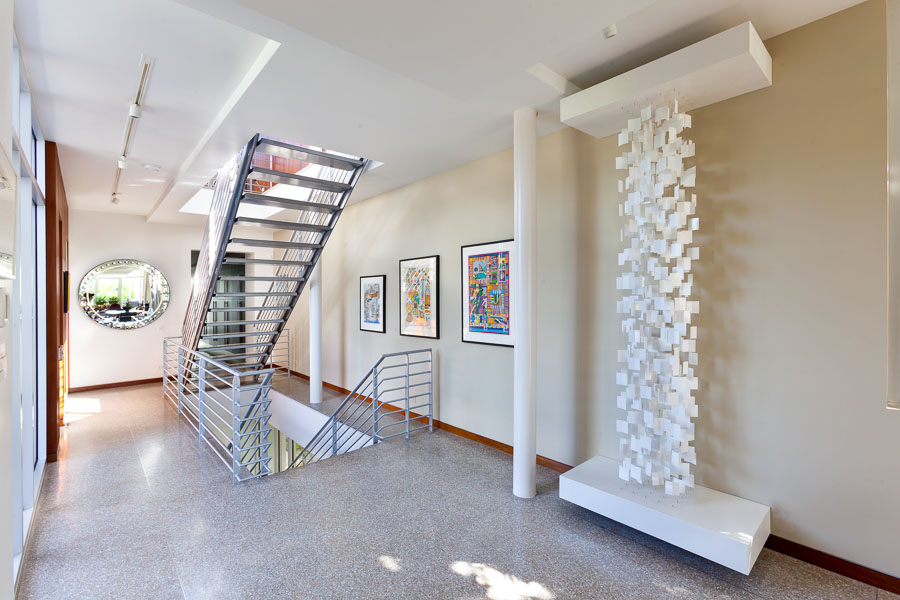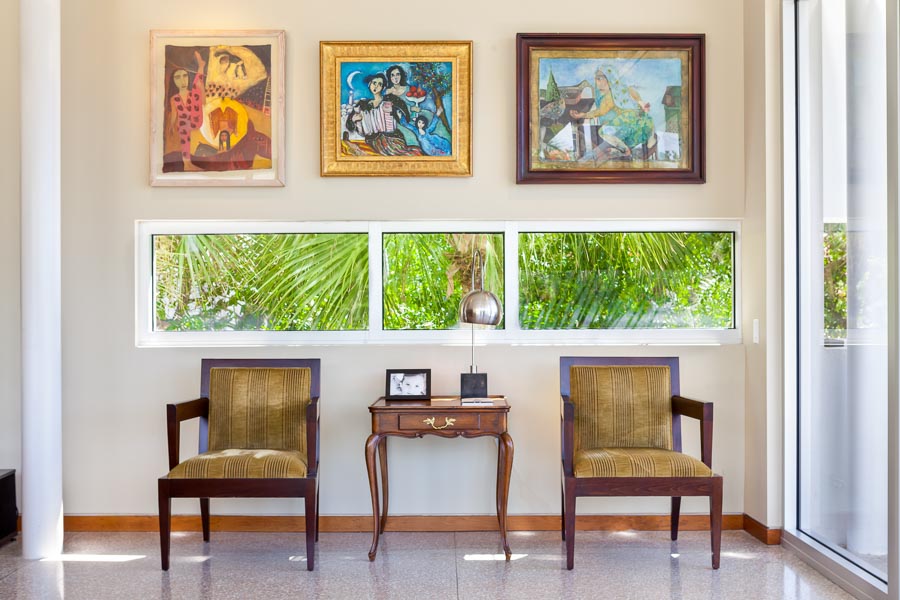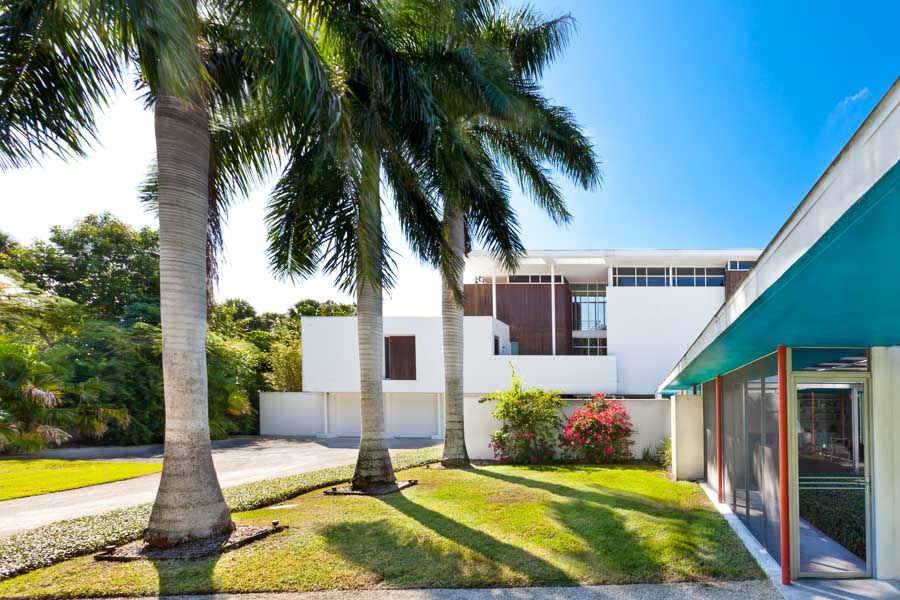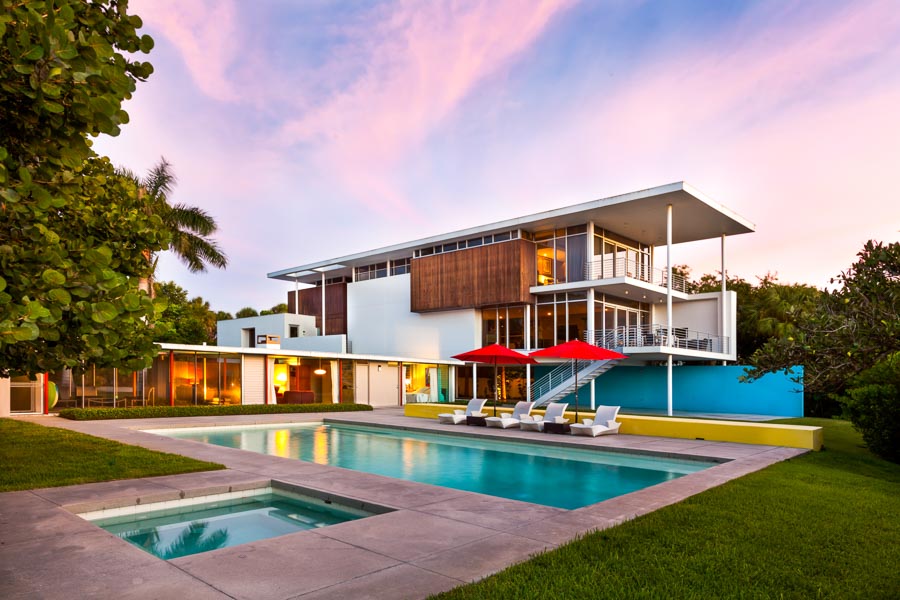It’s a rare feat indeed for one architect to be so omnipresent in the design ethos of a city—and yet, for those in-the-know (and perhaps those who have simply passed by and marveled without knowing quite why) Paul Rudolph has left an indelible mark on the face of Sarasota, one whose legacy continues to be built and re-dreamed by the next generation. Posthumously, Rudolph’s unmistakable influence takes hold in contemporary designs of today—a signature spindly overhang seen here, floor-to-ceiling jalousie windows and wind- efficient breezeways there—as current architects bounce their own lights through the crystal lens of his genius, adapting and studying, invigorating and repurposing to meld into new originals. And in present-day Sarasota, architect Guy Peterson reaches for the same preeminence, his hand clearly seen in many a modern home springing up on its shores, finding an almost Rudolphian authority over the new Sarasota style.

Thus, when Peterson was tasked with renewing Rudolph’s Revere Quality House along with adding his own sister structure to the same property, instead of tearing the original house down, he paid homage to the little home by working his own vision into Rudolph’s existing. Built in 1948, the Siesta Key Revere Quality House came to be through the Revere Quality House Institute—the brainchild of Revere Copper and Brass Incorporated and Architectural Forum magazine. Architects and builders were pulled from across the country to construct homes of quality design using quality materials and workmanship all at a modest cost—all of the house plans developed for the program could be purchased for $100 at the time. Number two to be built out of the eight Revere Quality House Institute houses constructed nationally, the Sarasota home was designed by Ralph Twitchell and his young associate, Rudolph; the builder was John Lambie—owner of Lamolithic Industries and inventor of the Lamolithic method of construction—each rust red “lally” column still standing within the home along with the mirroring columns used in the new addition a testament to Lambie’s vision. “The idea with the new house was to take the original language and reinterpret it,” says Peterson, describing how he took the Revere Quality concept of the 7-inch lally columns and translated it into 8-inch columns in the new house.

Restored to its former glory in 2004, the original home’s character has anything but dissipated; it’s almost as if the ghost of Twitchell (who lived there until his death in 1978) can be found lounging in the front, open-air atrium or warming his toes in front of his signature circular brick fireplace, hooded with Revere Quality copper, or perhaps sketching his next blueprint designs on the fold-out wooden desk that also strategically works as a kitchen peephole. The interior still holds the iconic original colors—peacock blue ceilings to give off a cooling, undersea shade, and thin rust red columns alongside cheery lemon yellow kitchen walls to offset it—the new structure incorporating the colors throughout the site, introduced on the red entry wall as you drive in, the yellow on the pool slab and the low blue wall protecting the pool from the neighbors. In 2008, the house was added to the US National Register of Historic Places, and now it takes on new life as a pool cabana and guesthouse for the looming companion.

The younger sibling structure, though nearly five times the square footage of the older, acts as a mirror image to the Twitchell/Rudolph design, like a counterpart picture seen through the warped surface of a writhing soap bubble—elements of the original seen repurposed and reapplied in the new both inside and out. “It’s kind of a diptych between the old and the new,” says Peterson. Detached from the historic house, the addition is placed at a slight perpendicular rotation, creating a symbiotic relationship to the smaller home—where one ends, the other takes over and continues to extend the design. Even before entering the new house, the most notable element comes from the exposed “belly” underneath, the home elevated to expose an open-air private landscaped courtyard and terrace, allowing for continuous sight lines from every window of the original home—instead of gazing out onto solid walls, onlookers from within the Twitchell/Rudolph house see lush foliage through the bedroom windows. The outer walls of the new home play off the Revere house’s striated plywood paneling (no longer made), simply taking the same design and bringing the shade down several octaves with striated cypress—“A modern interpretation,” says Peterson. The long, lean three-level home incorporates the same terrazzo flooring as the Revere home—enough marble chips existed in the original quarry to compose identical material throughout the entire new home. Even the stairs going from level to level are made from custom slabs of the same terrazzo, the floating marble flooring left exposed as you ascend the staircase, employing a reveal instead of a technique to hide it. The same iconic Rudolph built-ins get double exposed in the new home—a full wall spanning the first-level bedrooms is dedicated to the design.
Similarly, the interior wood mirrors the ipe of the historic home; the underside of the overhangs and outer volumes seen through the large windows striated, turning smooth when crossing the glass threshold into the interior. Moving along the house from east to west on each level, the wall facing the roof of the Revere house remains solid, without windows (taken up by the kitchen on the first level, a closet and master bath on the second) and opens back up as you emerge onto views of the added pool and Bayou Louise (coming upon the living area on the first level and master suite on the second).
The master suite left open in gallery form, the space takes on all the elements of old and new into one light-filled expanse. From the west-facing balcony, the view stretches out across the Gulf and Big Pass, nearer over Bayou Louise to Rudolph’s famed Cocoon House and finally glances over the same property to the Revere Quality House. Head through the master bath with its free-standing Italian tub and masterfully placed lighting, through the small, open office space and out the sliding doors to the east end of the house—duck your head underneath a spiraling staircase to the as-yet-unfinished roof deck and you’ll be deposited into a sauna-like, roofless outdoor room. Paneled in warm, cabin-esque wood with high walls, Peterson calls this the Zen Room. “It’s a lovely spot (especially in the summer when the sun is high) to come and sunbathe or read and have some privacy,” he says. And wind your way up to the top of the floating staircase for the spectacular view, all the while imagining the potential held on this horizontal plane.
The original Revere Quality House and the addition live within the same vernacular, constantly speaking to one another, riffing off their shared language. Just as the original project won a National AIA Award of Merit in 1950 and First Place in the House and Garden Design Awards, the new companion home and restoration won the AIA FL 2004 Merit Unbuilt Award and the AIA FL 2011 Honor Award for Excellence for Preservation and Addition. As such, Peterson muses on his tandem accomplishment, and says succinctly, “This is a house I’m really proud of.”









