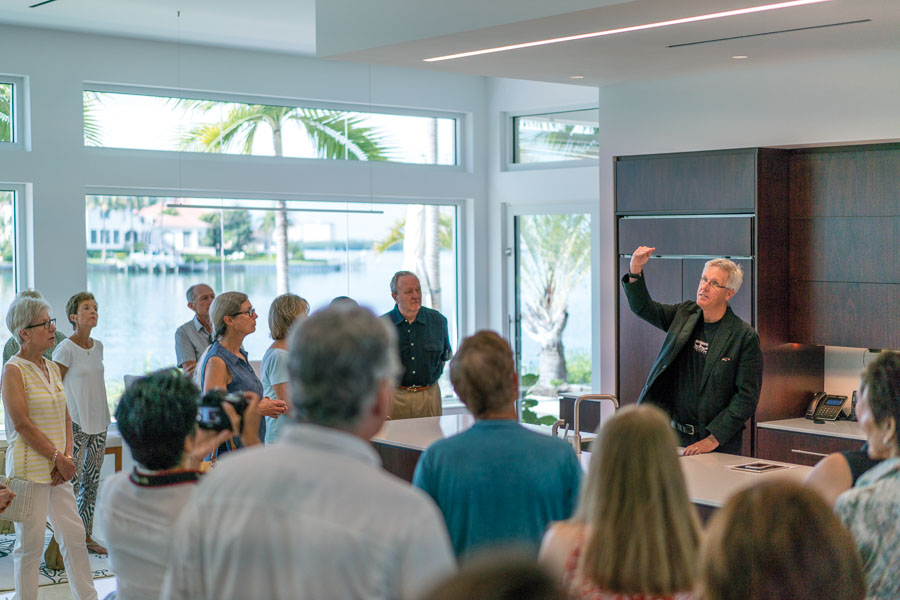It’s a warm and sunny Friday morning in Sarasota and the usually sleepy street on Bird Key bustles with activity, parked cars lining the road as men and women from across the region descend upon one house in particular—a newly remodeled home designed by architect Guy Peterson and built by Sarasota contractor Michael K. Walker. Marching up the driveway—its paved blocks poured in alternating stripes with encroaching green spaces—chatter subsides as they approach the entrance, slits in the concrete walls giving only a partial view of the home hidden behind, and through a winding outdoor passage lined with lush greenery, runnels of smooth grey stones and a living wall installation of arranged tillandsia air plants, courtesy of landscape architect David Young. At the shaded door, a secret sculpture nook hints at more inside—a substantial collection of modern art rivaled only by the artistry of Peterson and Young’s design. “We don’t like to give everything away right away,” says Peterson with a smile. “The progression as you enter is part of the experience.” And when the door opens, the show begins. The opening salvo of the Center for Architecture Sarasota’s (CFAS) 2017 Modern Show celebrating art in architecture, the featured home tour on Bird Key represents only the first stop on a two-day excursion into the world of modern architecture that saw everything from guest lecturers and interactive opportunities to a bona fide rock show/gallery presentation in CFAS headquarters. “The relationship of art and architecture is an important and symbiotic one,” says CFAS Founder Cynthia Peterson. “They complement and influence each other very strongly especially in the context of modern design. CFAS wanted to highlight that relationship and importance.”
Bird Key Architecture Tour
Inside, Peterson’s design is quintessential modern—sleek and gleaming with precise angling, clean white walls and the great room dominated by a wall of broad glass windows overlooking water views of the bay and an outdoor pool and water garden designed by Young—and, standing in the open kitchen, the man himself leads the gathered crowd through the life of the project that took years to complete. Housing a modern art collection of painting and sculpture showcasing everything from Robert Rauschenberg to Syd Solomon, the art and architecture arrive in tandem for a home that feels neither stuffy nor intimidating, but somehow carving out a warm cozy center among the sharp lines. Behind the house, a watery sanctuary built by Young over the course of eight years awaits in the form of a long rectangular lap pool lined by palms and a secluded and shaded water garden floored with stone slabs that seemingly float like great tectonic plates over canals of running water. In the garden and under the shade of a slatted pergola, the owners find their place of Zen morning or night, basking in the Florida warmth after a lifetime living in Minnesota. “Everything was built for their lifestyles,” says Young, who, though first on the scene by about five years, also adapted his plans as he saw Peterson’s design grow around him, bringing the two in accord. “It inspired us and makes our work look that much better.”
Gallery Creations
Inside the Center for Architecture itself, the festivities continue. Modern art lines the walls and modern furniture populates the gallery as a special exhibition for the event makes its debut—a collection of hard hats designed and decorated by local artists and architects, including members of CityLab Sarasota, a master of architecture program created in partnership with the University of Florida.
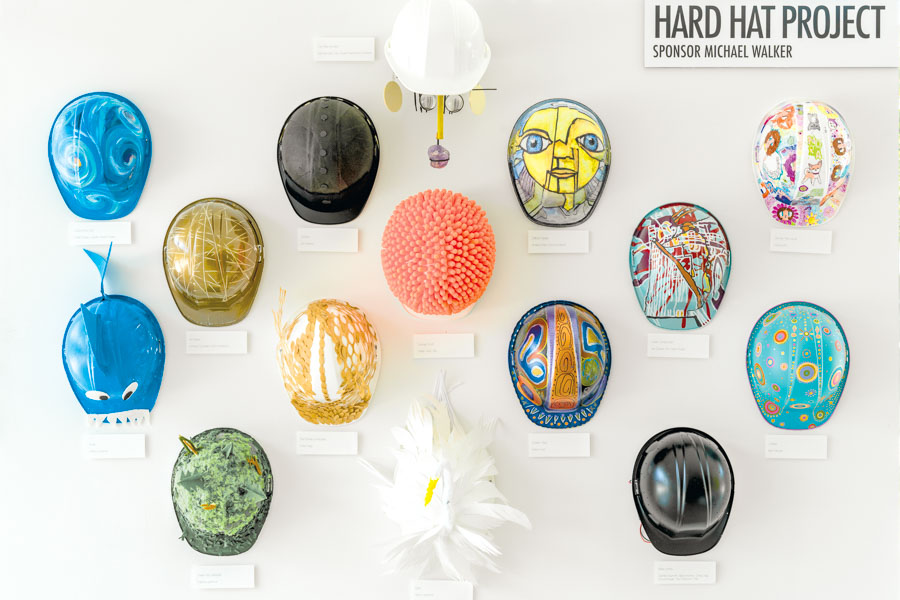
This page: The Hard Hat Project brought architects, artists, students and professors together to put their own stylistic spin on the ubiquitous construction accessory for a special 2017 Modern Show exhibition at CFAS headquarters. Top row, left to right: The Wise Architect by Karl Bernhard, AIA; Sweet Sparkman Architects. Second row: Colors of the Gulf by Steffani Drass, Leader Design Studio; Dictator by Jim Keaton; Clifford Parallel by Andrew Etter, Echt-Architects; We Are the Future by Nora Kuhn. Third row: All Roads by Kortnee Gonzales, Echt-Architects; Orange Crush by Martin Gold, AIA; Under Construction by Javi Suarez, AIA, Apex-Studio. Fourth row: Shark by Wilfred Laurence; The Florida Landscape by Olivia Craig; Modern Tribal by Grace Howl; Untitled by Beth Blanda. Fifth row: Green Mountainside by Martha Laurence; Egret by Henry Laurence; Brain Activity by Damien Blumetti, Elena Nonino, Olivia Craig, Doug Kresge, Guy Peterson, FAIA. Bottom row: Roses by Danielle Peterson.
The Moe Derns
Assembled from local architects, designers and real estate professionals and for one-night only, The Moe Derns rocked the Friday night Modern Show party with an outside concert sporting classic rock favorites and a particularly in-your-face rendition of the Reverend Al Green’s Take Me To The River.
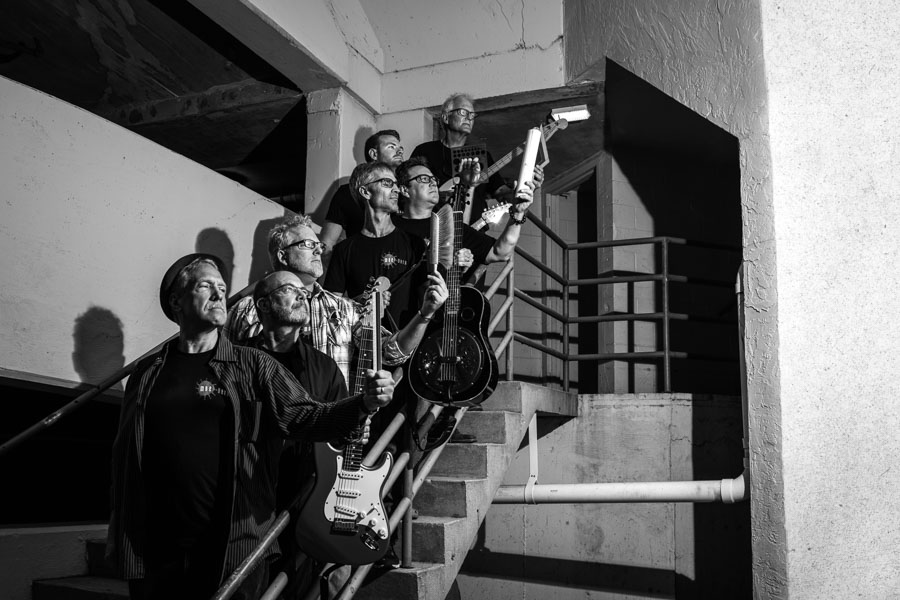
The Sculpture Walking Tour
Not content to stay indoors to appreciate architecture, local troubadour and amateur Sarasota historian (but full-time appreciator) John McCarthy leads a troop of near 30 curious onlookers through a tour of Sarasota’s varied, and sometimes hidden, wealth of public art. Starting at CFAS headquarters on Orange Avenue, McCarthy and his trailing company wend their way a bit up Ringling Avenue before looping back to City Hall at the corner of First Street and traipsing down Main, through Five Points Park and back through Burns Court. From the Tube Dudes dotting the landscape to the white marble of the Smoking Joe’s façade, McCarthy lays bear the artistic beauty enhancing, even if unappreciated, Sarasota’s visual landscape. “We drive by this everyday,” says McCarthy, encouraging his charges to be “bird watchers,” and call out unnoticed bits of public art as they pass. The work of sculptor Jack Cartlidge dominates the scene, his great cast-copper constructions to be found all over the grounds of City Hall, from the satirical Nobody’s Listening to the peaceful repose of Mother Earth and the overtly humorous Pioneer Family Hears A Sound. Is it a Bear or Billy Bowlegs?On Main Street, McCarthy makes careful notice of the Kress building, constructed in the 1930s with gold leaf adornment and inspired by the newly discovered tomb of King Tutankhamen. “This is Sarasota’s best example of art deco,” says McCarthy. “As long as a high rise doesn’t go in its place.”
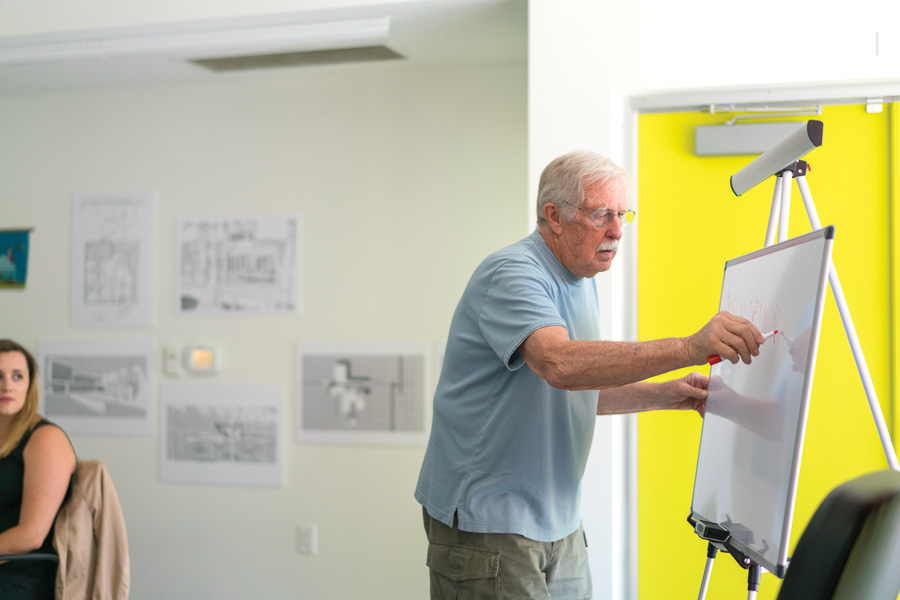
The Sketch Class
In the room next to the hard hat exhibit, a small group of students and interested artists take a sketch class from author, architect and 2017 Modern Show guest Ron Haase. SRQ sat with Haase to discuss Florida architecture, his latest book on Florida Cracker architecture and what he can and can’t teach.
SRQ: What is Florida Cracker Architecture?Ron Haase I came to the University of Florida to teach architecture and began to, on weekends, go out and explore the old Cracker houses that are out there in the woods up near Gainesville and McIntosh and Micanopy. I started to realize there was an energy efficiency quality here. The people mitigated against the Florida heat by designing Cracker homes. The design of the structures was good protection from the solar heat, with good shading and good air movement. With those two things, shade and air movement, you could be pretty darn comfortable without the benefits of air conditioning. It was an education to find out there was a real intent to mitigate against the Florida climate in the way the old crackers built their houses.
Is that what your latest book is about? The Last House is not only about the old cracker architecture of North Florida, but all of Florida. The architecture of Florida has four significant faces to it—four vernacular styles. The old wood-frame cracker style of the north, then the Sarasota School of Architecture, which is phenomenal and based mostly in the mid-century era with Paul Rudolph and Ralph Twitchell. The third is the art deco of the Miami area and the fourth is the Spanish Colonial architecture that came from the first settlements in St. Augustine. The book is a fictional piece about two married people who over the course of their lives together build four buildings in those four places—the first simple house on Cross Creek on a river, the second one on a beach in Siesta Key, the third on Biscayne Bay, a magnificent house, and then the fourth house, where they retired to, on St. Augustine on the beach. In order to tell that fictional story, I wanted to augment it with a lot of sketches.
What is the role of the sketch? Is that where everything begins? You got it right there. That is where everything begins. Your mind is going and you probably don’t put anything down on paper for a while. You kind of just let it congregate. For me, those images would begin with what is there now, with a context of what architecture exists, the vernacular issues and the cultural issues. All of these things are in my head as I sit down and sketch. It is a blessing for those of us who are in the design field that we can visualize this stuff and then put it down on paper. It is something I do not think you can teach. It is something that you are lucky enough to have the gift for.
What do you wish to impart to the students? Confidence. Confidence in oneself comes through repetition and getting out there and doing it. Learning by doing is the only way these people who are here at the workshop will really get good at it. I am not going to teach them how to do it today. I am going to expose them to exercises that will help them, stimulate them, get them out and then they are going to teach themselves.
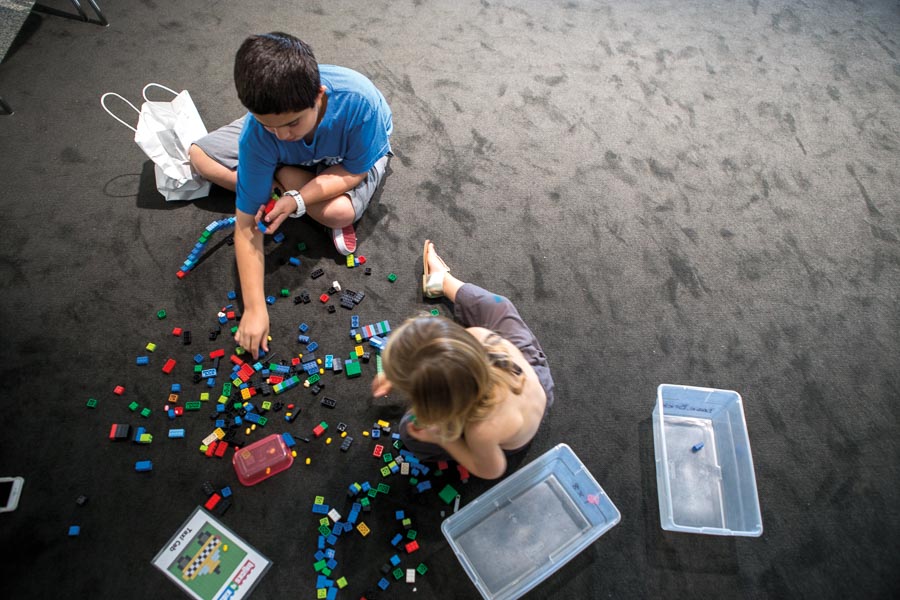
Bricks4Kidz
Closing out the weekend, CFAS opens its doors to all ages for a day of guest lectures for the adults and creative exploration for the children. Guy Peterson returns to the stage for a talk on the importance of sketching in understanding architecture, followed by interior design maven Wilson Stiles bringing an international flair with an examination of the Maison de Verre, designed by Pierre Charreau in Paris, France, and local artist Kate Hendrickson leading a discussion on the seminal arts publication, XXe Siecle. Haase closes the night with a book signing and discussion of Florida’s vernacular architecture. For the kids, the CFAS lecture hall is transformed into a LEGO playland, with stations set up for kids of varying ages to try their own hand at creation and fashion themselves as amateur architects. Picking up an oversized scroll of paper on the way out, it unrolls into a black-and-white dioramic presentation of Sarasota’s architectural landmarks, with the names of their great creators like Paul Rudolph and Victor Lundy in big bubble letters nearby. With it, kids can bring their own artistic sensibilities to bear with colored pencils or crayons while learning about the history of their hometown’s visual landscape. Like the lectures, the tours and the parties and rock bands, it’s all designed to make architecture accessible despite its staid nature and intimidating size—and that’s what CFAS and the Modern Show are all about and what they hope to do for years to come. “The Modern Show is only in its second year but has already become a major fundraiser for CFAS that supports all of our wonderful programs for the year,” says Cynthia Peterson. “Hosting over 100 programs with over 4,000 attendees and with an even more ambitious schedule of events for next year, programming funding is crucial to bringing these programs to our community. We are so thankful the community has supported us so strongly in our efforts.”




