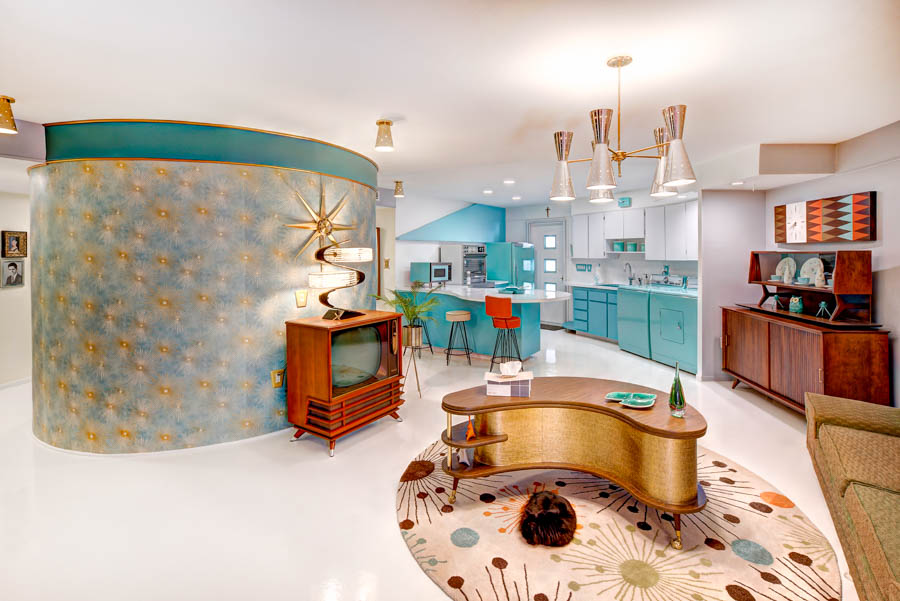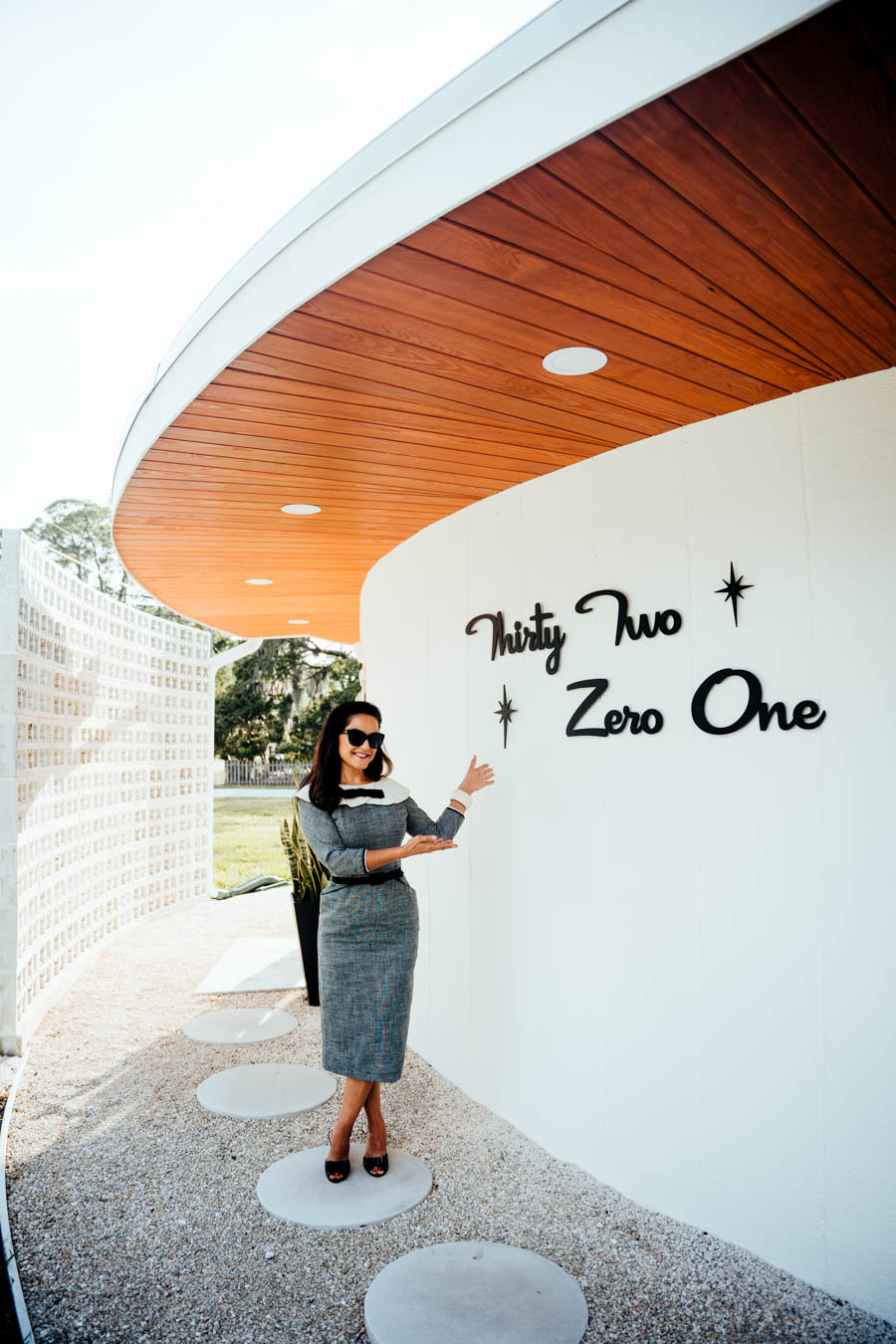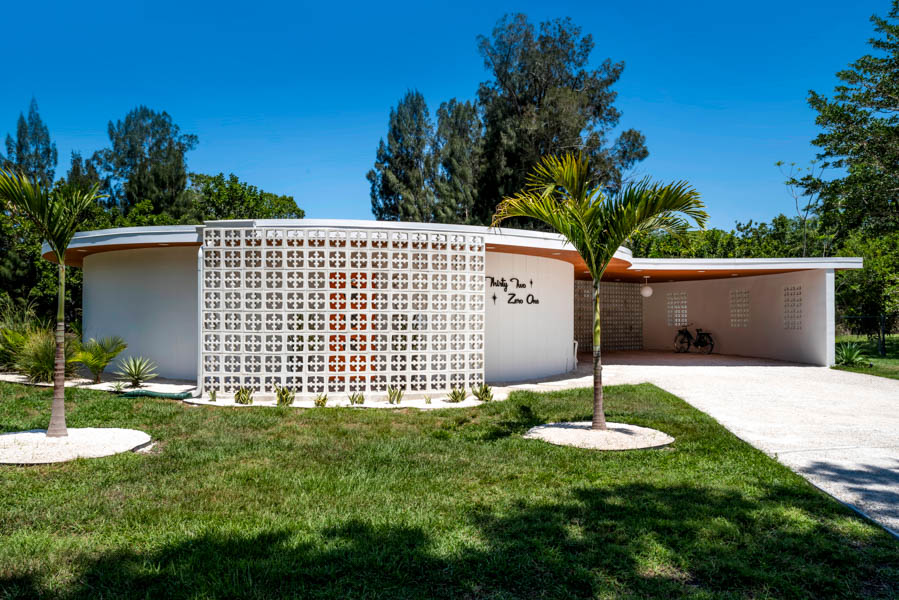A former medical office manager from Chicago, Sue Tapia moved to Sarasota in 2016, rented a house and started a new career in residential real estate. She filled her home with mid-century modern furnishings and accessories, a style she studied and collected, and began to think about buying a house of her own. One day, while searching “mid-century modern” on Facebook Marketplace, Tapia came upon the circular structure on Peachtree Street as a “for sale by owner” home. She had planned to purchase a different home, but something about this 1,268-square-foot house spoke to her. She came back to view it three times before finally purchasing it in 2018 for $229,000. “I’ve always believed that everything happens for a reason,” says Tapia. “It’s a niche home but I bought it with the intention of making it my primary residence and updating it from top to bottom.” And that she did.

With its original 1971 roof, windows, plumbing and landscaping, Tapia had her work cut out for her. She began by removing over 20 Australian pine trees and perfecting the landscaping. She added a new roof and windows, and modernized the plumbing and electricity. The home also had cast iron drains beneath the floors (prior to 1975, the vast majority of Florida properties contained cast iron drains which insurance companies frown upon) and those were updated as well. New appliances were added, floors refurbished and of course, mid-century modern style furniture and accessories were incorporated into the design. Most of the original features still remain, including the kitchen cabinets which are really more like shelves because of the rounded walls behind them. Recently, Tapia connected with a friend of Frank Williams, the now deceased original owner and builder, who said. “Frank would be so very proud of what you’ve done with his home,” Tapia recalls with pride.

FOR MORE INFORMATION, CONTACT SUE TAPIA AT 941- 993-3919.
The circular shape is not the only unique feature of the home. With only three narrow windows in the entire house, there is not a lot of natural light so Tapia installed two doors with window cutouts to add brightness. The floor plan includes just one bathroom with an oversized rounded bathtub/shower and sink situated in the center of the house. Originally a three bedroom/one bathroom home, Tapia removed a wall to create a large master bedroom, turning it into a two bedroom home. “The wall can easily be added back,” she says, “and with the large corner lot (.35 acre), there is great potential for adding on living space, a detached garage, or a pool.”
So why all the hype on Zillow and social media? “As the owner and a realtor with White Sands Realty Group, I’ve done a lot of marketing for this house online. With each renovation, I shared updates on social media and have gotten a lot of attention,” shares Tapia. “Now, I think I need an assistant to help with this house alone!”









