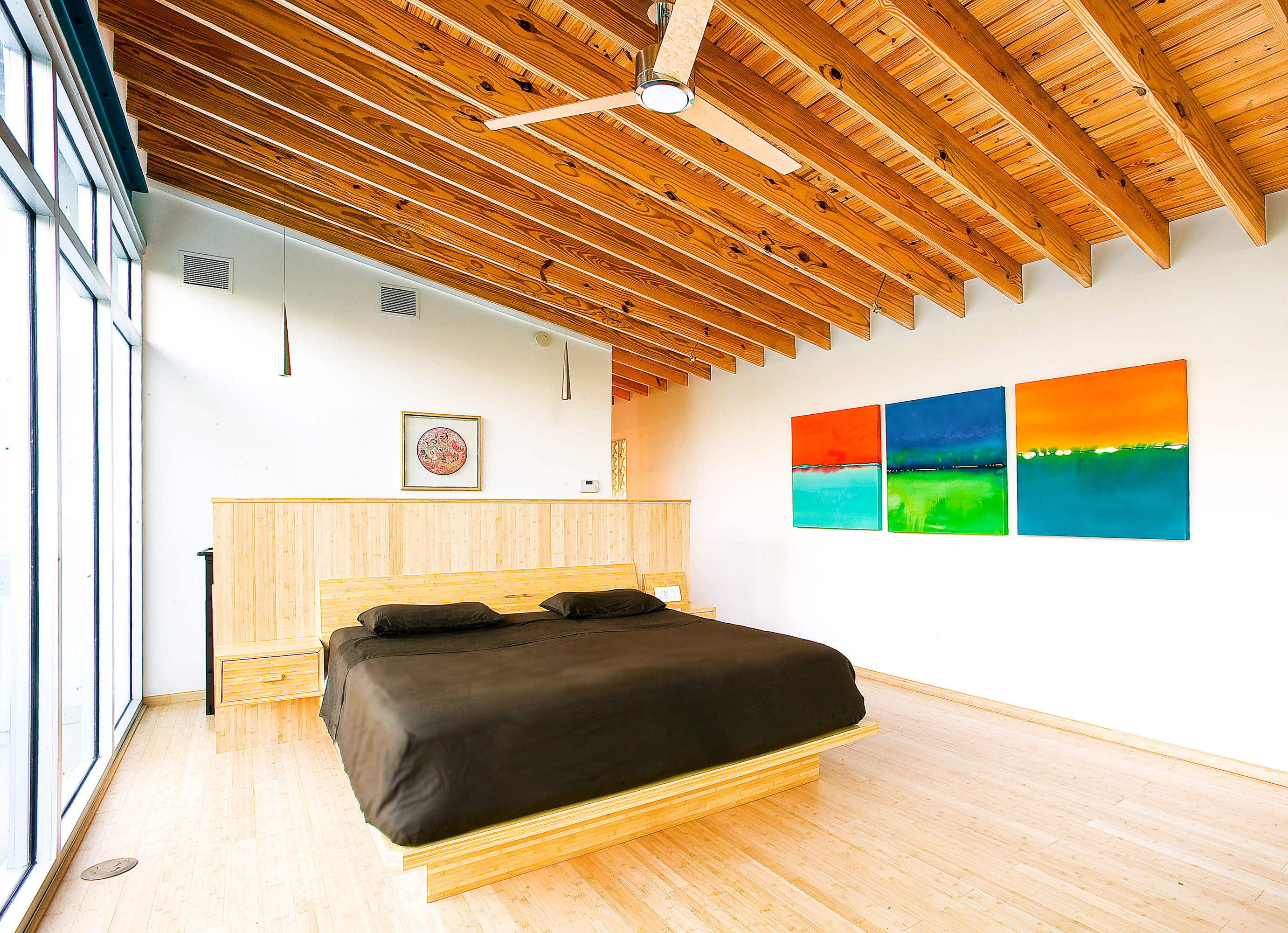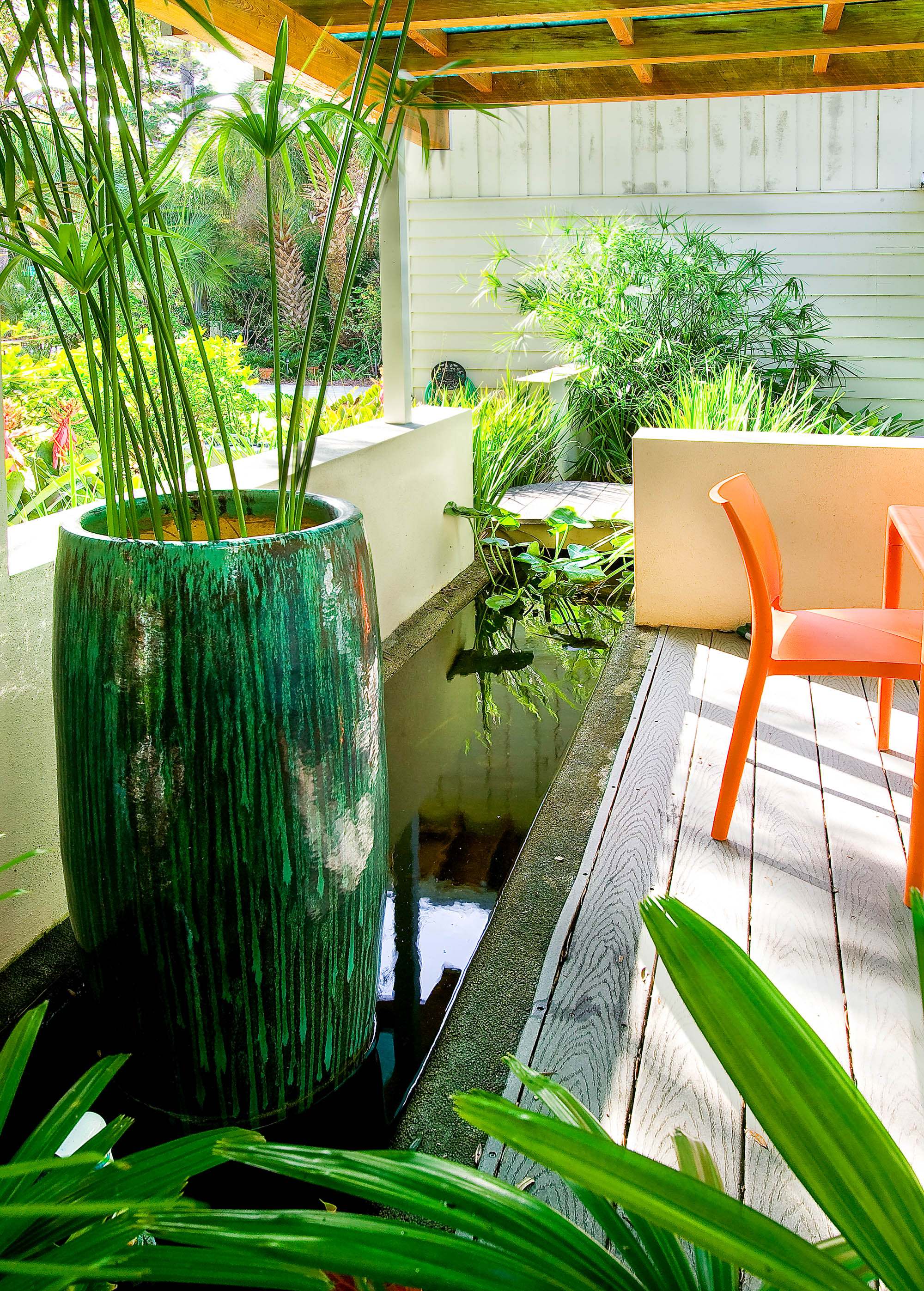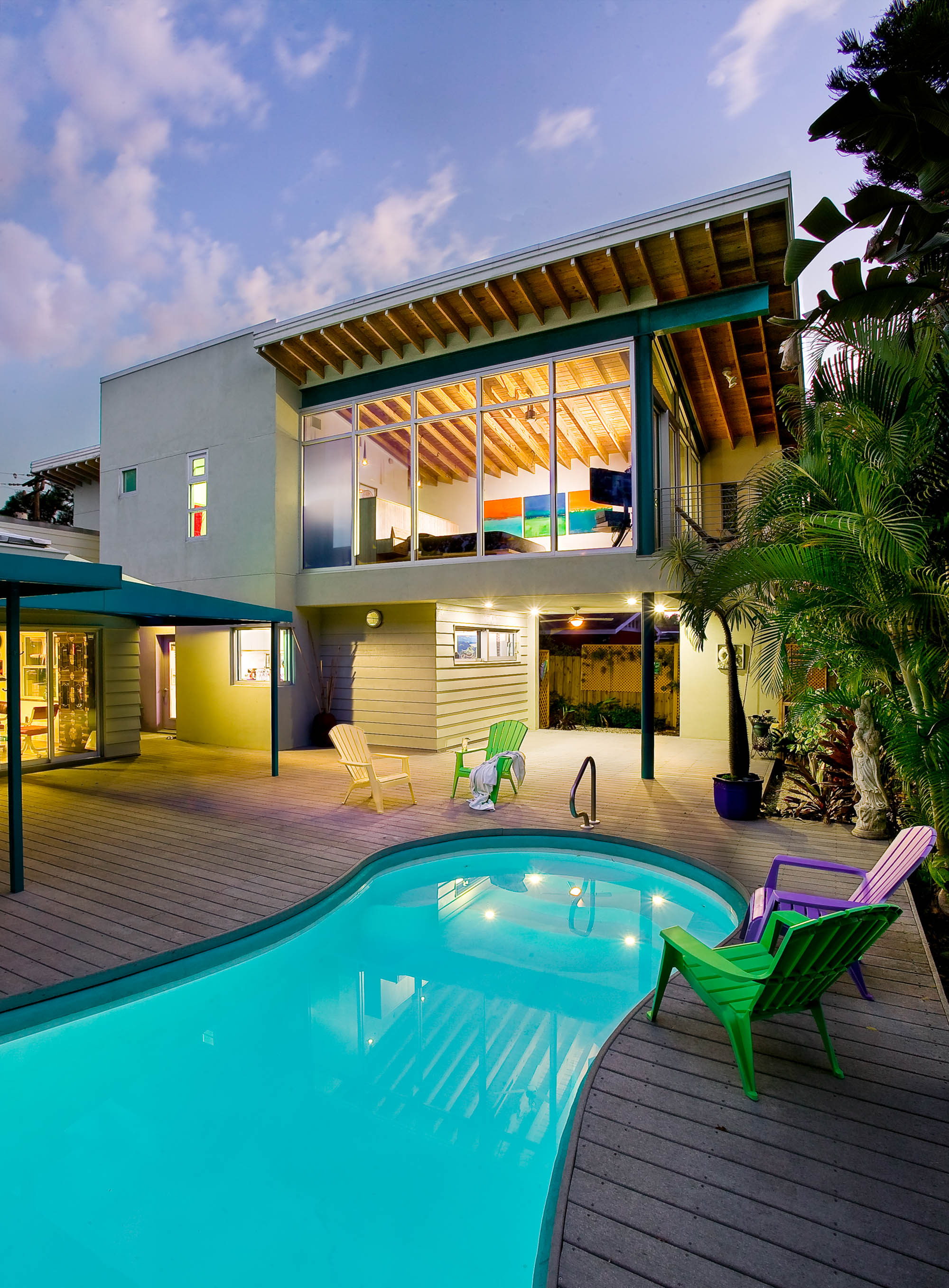For more than two decades, Jerry Sparkman and Rob Dynan have been transforming the Sarasota area, one building at a time. Sparkman, an architect, founded Sweet Sparkman Architecture & Interiors in 2002 with business partner Todd Sweet. Dynan, a contractor and builder, established Dynan Construction in 2003. Separately, both business partners have helped countless clients design or build their dream homes. Over the years, they have had a few opportunities to combine their skill sets. In 2004, the duo teamed up for the first time on a residential project in Sarasota. Almost 20 years later, Sparkman and Dynan took a trip down memory lane to look back on this early collaboration.
“The owners were a couple who had moved here from Naples,” Sparkman recalls. “They were both interesting people—artistic, creative—who had found this old house, and they wanted to explore how they could add to it and change it while still preserving its essence.”
The house in question was a 1950s ranch-style home on scenic Phillippi Creek. From the beginning, there were a lot of moving parts to the project. Not only did the homeowners have a list of major interior renovations they wanted to tackle, but they were also looking to construct a second-story addition to the house. The upper level of the addition would be home to a primary bedroom and bathroom. An art studio and two-car garage would be tucked underneath the primary suite. And, if the extensive renovations and new construction weren’t enough, Sparkman also had to work within the particular parameters of the location.
“The house was on a pretty unique site. It was over on the creek, kind of tucked back, and you didn’t really see much of it unless you got back behind the site on the water side,” Sparkman says. “It was fairly steep back there, which is kind of unusual for Sarasota. With the dropoff into Phillippi Creek, there was a fair amount of topography to contend with.”

Once Sparkman finished his initial design for the project, he knew he had to find the right builder to execute his vision. While he and Dynan hadn’t worked together before they were friends, Sparkman thought the project could be a great fit for Dynan’s skill set.
“This was a multi-faceted project and Rob was willing to work with us along the way,” Sparkman says. “He became very integral to figuring out how to build this and make it fit the clients’ budget.”
Like Sparkman, Dynan had started his own business relatively recently. The project grabbed his attention immediately. “Jerry came up with a really awesome design,” Dynan says. “The ultimate outcome of it, the way the addition kind of perched up over the creek and into the trees, it felt really cool.”
In the planned design, the new structure would be oriented to face the backyard. With this positioning, the primary bedroom suite would get privacy from the main road and gain an incredible view of Phillippi Creek. The addition would also end up framing the backyard and transforming it into a sheltered enclave.
When building an addition, it can be challenging to ensure that any new construction has a sense of cohesion with the original structure. The level of difficulty increases when blending different styles of architecture. The existing home had a distinctly mid-century modern silhouette, but the homeowners wanted the addition to be more contemporary in style. Sparkman and Dynan needed to figure out how to meld these styles seamlessly.
For Sparkman, scalability was key in creating a sense of continuity. Mid-century modern homes usually have smaller, more compartmentalized rooms, while contemporary design is more open and expansive. Sparkman paid close attention to the original square footage when designing the addition.
“If you measure the rooms of the existing house with those sort of quintessential 50s, modestly sized rooms and then if you measure the new spaces, they’re pretty similar,” he says. “Proportionally, I think the new space mirrors the old one pretty closely.”
Sparkman credits Dynan with expanding that cohesion during the building process.
“The studio underneath the primary suite has lap siding; that kind of material sort of brings it together with the original home,” Sparkman says. “And when it came to the exposed rafters over the bedroom area, Rob did an amazing job selecting all these very specific, attractive pieces of wood and exposing them and connecting them in a way that makes them feel like they’re not new materials. They seem like they’re part of the old palette. The new materials, for some reason, they kind of jive with the rest of the older stuff.”
Funnily enough, one of the significantly cohesive elements of the design almost didn’t happen. In Sparkman’s initial design, the addition was topped with a flat roof, but the neighborhood homeowners association wouldn’t sign off on it. After carefully reexamining the original architecture, Sparkman changed the roof of the addition so that it was more angular, mirroring the slanted roof from the original home.
For his part, Dynan was excited for the opportunity to use some familiar materials in new ways during the build. “One of the things that I loved about the design was that the use of materials was really cool-—things like large windows, structural steel, and cast-in-place concrete,” Dynan says. “Before I opened my own business, I had worked for a commercial construction company where I was building primarily institutional-type structures, so I worked a lot with concrete and structural steel. I was happy to be able to work with them on a residential project. Commercial properties are more for general use, but residential construction feels more private and personal.”
Building an addition was just one piece of this project. Sparkman and Dynan also tackled major interior renovations in the entryway, kitchen and living room.
“There was also the pool deck,” Dynan remembers.

“And the landscaping and the driveway,” Sparkman adds. “You know, just five or six little projects.”
“It got a little complicated for a while,” Dynan agrees.
But despite those complications, it’s clear that both men remember their collaboration fondly. “That’s what’s kind of cool about projects which take a while and you’ve got something invested,” Sparkman says. “You don’t realize what’s going to come out of it, but it could be a long-term friendship and working relationship.”
Twenty years later, what can be learned from looking back on past projects? “I love going back to previously completed projects after some time has passed to see how something has aged or how it has held up against elements like saltwater,” Dynan says. “It really is a lesson.”
“It’s nice to have these conversations about the past so you can keep your eyes open to new possibilities in the future,” Sparkman agrees.
“2004 was an interesting time. It was kind of a new beginning for both of us,” Dynan replies. “Seeing what we did and looking back at all we’ve done since then, it’s been a great journey and it’s nice to reflect.”









