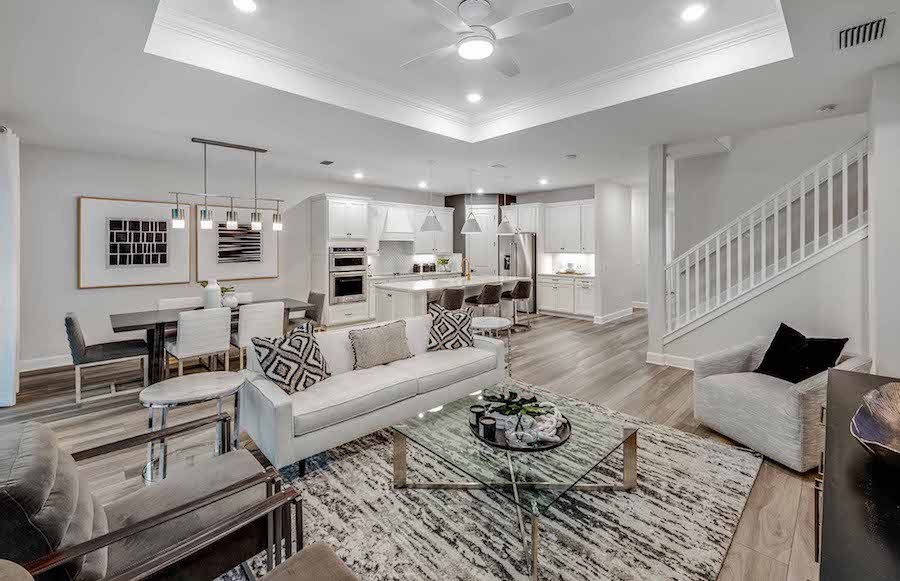Pulte Homes Announces Models and Floor Plans for New Magnolia Ranch Neighborhood in Bradenton
House and Home
SRQ DAILY FRESHLY SQUEEZED CONTENT EVERY MORNING
THURSDAY NOV 18, 2021 |
Pictured: the Whitestone home design model, courtesy of Pulte Homes
Pulte Homes is nearing in on the completion of two model homes to be on display at Magnolia Ranch, a new intimate, 72-home enclave-style community in Bradenton. The models will showcase the Whitestone and Mystique home designs and are expected to be open early January 2022. A private, gated community with low fees and no CDD, Magnolia Ranch offers convenient proximity to Interstate 75 and S.R. 64 and easy access to local amenities like Publix, Lakewood Ranch Premier Sports Campus, and University Town Center. Nearby schools include Gene Witt Elementary School, Carlos Haile Middle School, and the new Parrish Community High School offering technology-rich classrooms and state-of-the-art STEM labs and athletic complexes.
“Magnolia Ranch has so much to offer homebuyers, whether they’re young professionals, an active family or empty nesters beginning a new phase of life,” said Josh Graeve, vice president of sales for PulteGroup’s Southwest Florida Division. “Our new floor plan choices make it easy to find a home that matches any buyer’s lifestyle."
The two-story Whitestone floor plan features 2,894 square feet of living space and a two-car garage. On the first floor, a wide foyer leads to an open kitchen connected to casual dining and gathering areas. The first-floor owner’s suite can include an optional tray ceiling, while a flex space at the front of the home can be used for a den, home office or guest suite. The second floor offers a spacious loft area and three bedrooms with a shared bath (with the option to add an additional bathroom upstairs). White and dark gray cabinetry, chrome fixtures, and contemporary sculptural lighting choices will give the model a clean, modern style. White walls and light gray wood tones for flooring, ceiling details, and furniture pieces will create a sophisticated backdrop for showcasing the floor plan’s appealing features, while sleek outdoor furnishings will highlight the functionality of the spacious lanai enhanced with a pool and spa.
Starting at 1,889 square feet, the popular Mystique model offers a floor plan that can be customized to include up to five bedrooms and three baths plus an optional second-floor loft with bedroom and bathroom. The Mystique offers true flexibility for homebuyers, whether they need space for a favorite hobby, a home office, or extra bedrooms for a growing family. The Mystique model at Magnolia Ranch will feature warm wood tones and neutrals accented by shades of green. Textured accent rugs, sleek lighting fixtures, and tile floors with subtle movement will highlight spaces like the open living and kitchen area and comfortable bedrooms. Wood-trimmed feature walls and stained beams will add even more visual interest to the soothing design scheme.
Sales are expected to begin early January 2022 with the completion of the two model homes.For more information about Pulte Homes’ offerings at Magnolia Ranch, visit Pulte.com/MagnoliaRanch or call 941-253-5658.
Pictured: the Whitestone home design model, courtesy of Pulte Homes
« View The Thursday Nov 18, 2021 SRQ Daily Edition
« Back To SRQ Daily Archive









