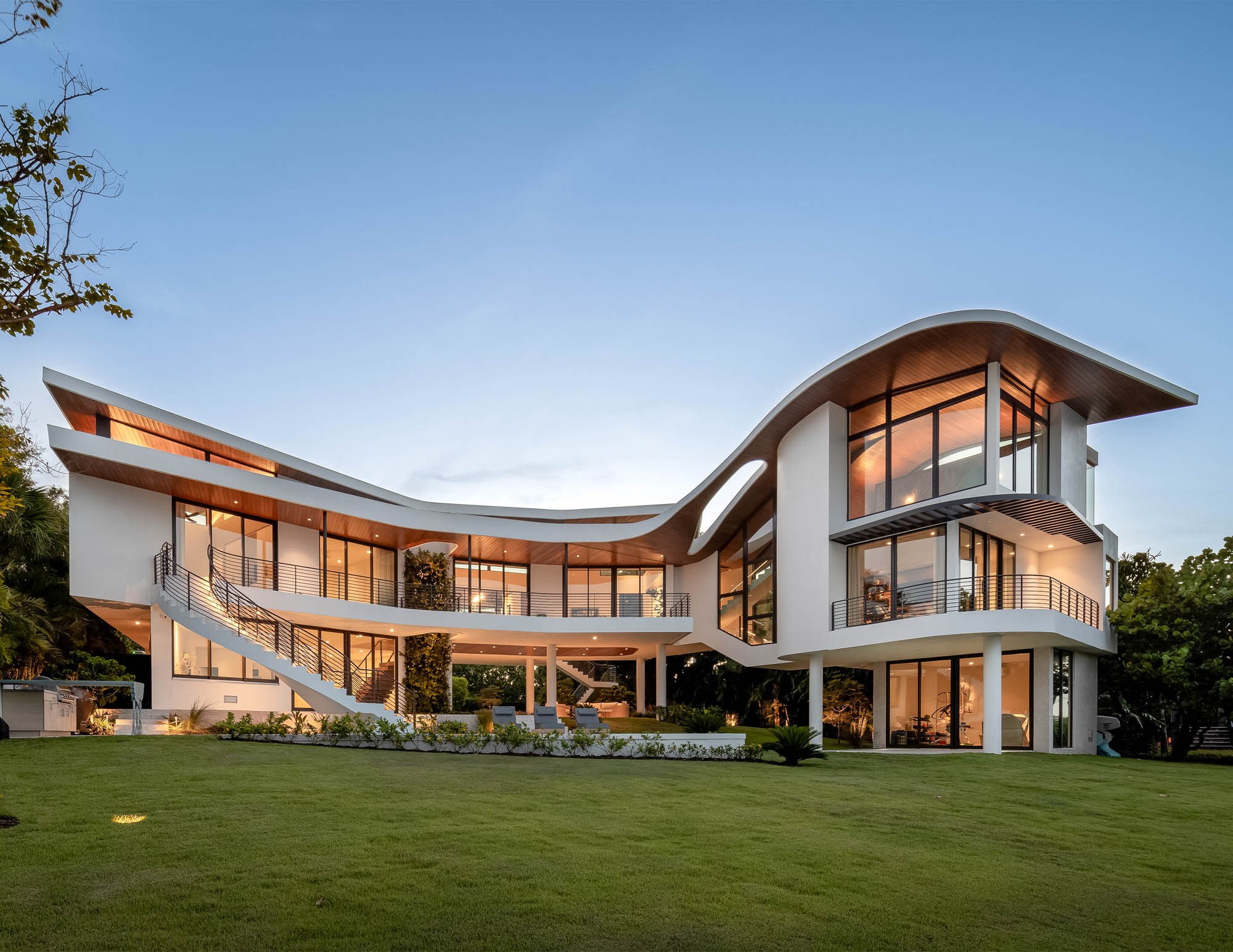Overall Home Over $4 Million Platinum Winner Blackburn Bay Home by Sweet Sparkman
House and Home
SRQ DAILY WEDNESDAY PHILANTHROPY EDITION
WEDNESDAY FEB 28, 2024 |
Architect: Sweet Sparkman Architecture & Interiors Contractor/Builder: Josh Wynne Construction Landscape: John Wheeler Landscape, Inc. Photographer: Ryan Gamma
Set on a Gulf to Bay barrier island property, this residence was requested by the owners to be a contemporary home that avoided the ubiquitous look of “the white modern boxes” that were proliferating along the island. The homeowners sought an architecture that blurred the boundary between nature and architecture, land and water, straight lines and curved forms. To this end, the architects proposed what was ultimately coined the “split-level hugger plan,” a hybrid plan that borrows from the American suburban split-level house type, joins it (loosely) with a modified courtyard model, and elevates the whole to respond to the Federal Emergency Management Agency floodplain requirements and coastal resiliency standards of construction. The outcome is a response to the relationships inherent in building on a barrier island – on land that is bounded on the bay with its tea-colored brackish water and mangroves, rises gently toward the coastal strand that flourishes with native beach grasses and sea grape trees, and descends to the shallow beaches of the Gulf of Mexico (a veritable essay in Southwest Florida coastal habitats). The architectural response to this program and landscape relationship was one of sinuous lines, nonorthogonal form and inflection toward the Gulf and Bay. Materials like stucco, tabby, glass, wood and ground concrete floor slabs were chosen to endure the corrosive coastal environment. The landscape ground plane wraps around, up and under the home, suggesting that architecture and site are inseparable. The continuity of the architectural lines, hovering and tapering roof planes, and soffits that confine and release interior spaces, together speak a language that is neither rational nor unwelcome (in this context).
Architect: Sweet Sparkman Architecture & Interiors Contractor/Builder: Josh Wynne Construction Landscape: John Wheeler Landscape, Inc. Photographer: Ryan Gamma
« View The Wednesday Feb 28, 2024 SRQ Daily Edition
« Back To SRQ Daily Archive









