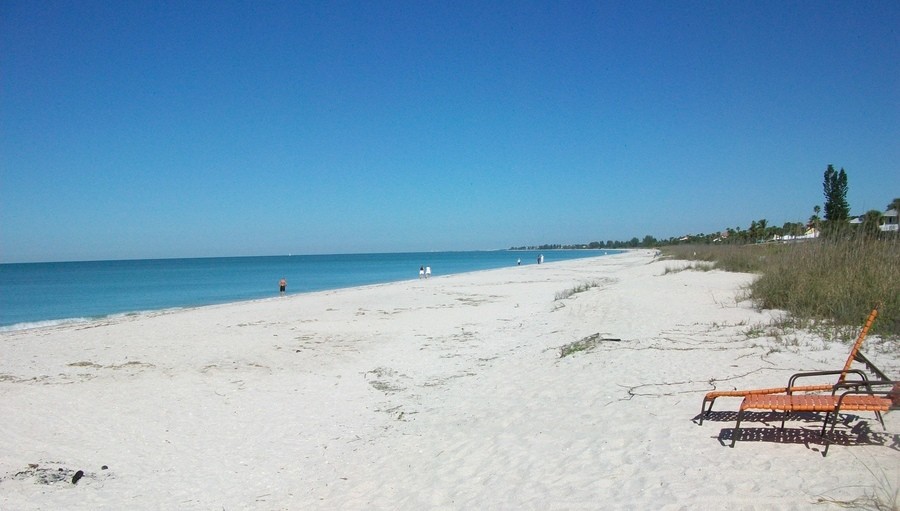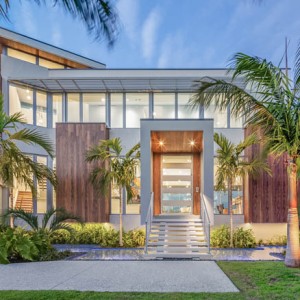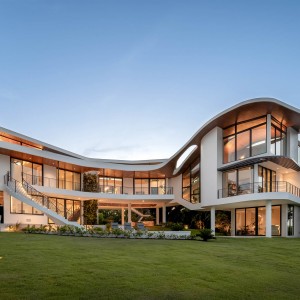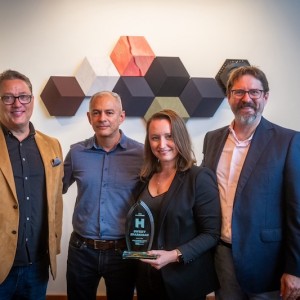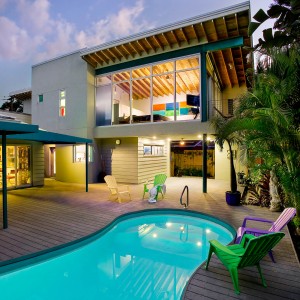Halflants Pichette Projects Innovate in Use of Space
Todays News
SRQ DAILY MONDAY BUSINESS EDITION
MONDAY DEC 1, 2014 |
BY JACOB OGLES
Sarasota-based architecture firm Halflants and Pichette Studio for Modern Architecture picked up a pair of honors from the American Institute of Architects last month at the Tampa Bay Chapter award ceremony. The firm saw residential work praised both in the multi-family and single-family home categories, demonstrating prowess both in the affordable and luxury home arenas. Both projects were located in the Sarasota area.
AIA noted the design of the Vanguard Lofts, a six-unit project being developed by Tetra Terra Development, and for a residence on Philippi Creek on Antilles Creek. "We stay very much involved in the chapter," said Halflants and Pichette Firm Principal Michael Halflants, a tenured professor at the University of South Florida.
The Vanguard Lofts, located within the Sarasota Design District, represent some of the denser residential projects happening within the city of Sarasota. Halflants notes the Rosemary District is one of the key areas where this type of growth can happen in Sarasota. The project, between Central and Lemon avenues, includes three 2,500-square-foot townhouses over three 1,500-square-foot garden units off 4th Street. Halflants said the project worked to create shared community spaces while staying cognizant to the individual units. The units also incorporate rooftop terraces to better utilize the natural environment. Construction by Crowley Services is slated to start in 2015.
"All the units have privacy but there is also the opportunity to meet others and know your neighbors," he said.
The Philippi Creek home makes use of a triangular lot while providing a private pool in a waterfront home. A challenge of waterfront pools, Halflants said, is providing privacy when other homes are also located just across the creek. Basically, the privacy of a backyard is lost to the waterside. But in this home, the pool is nestled in a courtyard created between the living and sleeping wings of the house, so it can be used without neighbors having an open view. Meanwhile, denizens inside the home can still overlook the creek and enjoy that water amenity.
The building was also designed so the occupants can flow in and out of the home for daily activity, such as crossing under a wide veranda to access the main office or guest bedroom.
The Tampa Bay Chapter for AIA covers an area stretching across seven counties from Pinellas to Polk.
« View The Monday Dec 1, 2014 SRQ Daily Edition
« Back To SRQ Daily Archive





